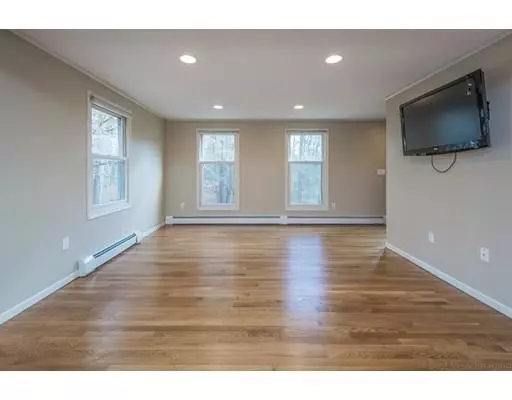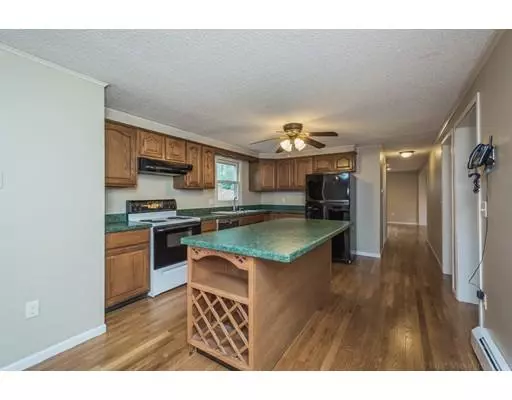$330,000
$340,000
2.9%For more information regarding the value of a property, please contact us for a free consultation.
144 Burlingame Rd Charlton, MA 01507
3 Beds
2.5 Baths
2,262 SqFt
Key Details
Sold Price $330,000
Property Type Single Family Home
Sub Type Single Family Residence
Listing Status Sold
Purchase Type For Sale
Square Footage 2,262 sqft
Price per Sqft $145
MLS Listing ID 72575290
Sold Date 12/18/19
Style Colonial
Bedrooms 3
Full Baths 2
Half Baths 1
Year Built 1986
Annual Tax Amount $4,415
Tax Year 2019
Lot Size 1.300 Acres
Acres 1.3
Property Sub-Type Single Family Residence
Property Description
There is beauty, warmth and value in this charming colonial in a country setting! Make this enchanting property your sanctuary. Enjoy fall by the roaring fire in the family room and watch the leaves change in your backyard from the picture window. There are gleaming hardwood floors throughout the house and a custom built office area in your double aspect living room. The dining room is a great size for hosting holiday dinners and leads into the kitchen and family room. A laundry/half bath complete the downstairs. Upstairs, the master bedroom suite with new Bella hardwood floors is very spacious and includes a wonderful walk in closet with built-ins. The other two bedrooms are fully carpeted and share a remodeled bathroom. Outside is a large deck and private backyard; perfect for summer barbecues and corn hole. As well as two garages there is an new, oversized storage shed - plenty of room for any toys. Call for an showing and bring your checkbook! You won't need a second look!
Location
State MA
County Worcester
Zoning A
Direction North Main Street to Burlingame Road.
Rooms
Family Room Flooring - Hardwood, Window(s) - Picture, Exterior Access
Basement Full
Primary Bedroom Level Second
Dining Room Flooring - Hardwood, Window(s) - Picture, Chair Rail, Lighting - Pendant, Crown Molding
Kitchen Ceiling Fan(s), Flooring - Hardwood, Kitchen Island, Exterior Access
Interior
Interior Features Mud Room
Heating Baseboard, Oil
Cooling Window Unit(s)
Flooring Laminate, Hardwood
Fireplaces Number 1
Fireplaces Type Family Room
Appliance Range, Dishwasher, Refrigerator, Washer, Dryer, Oil Water Heater, Utility Connections for Electric Range, Utility Connections for Electric Dryer
Laundry Washer Hookup
Exterior
Exterior Feature Storage
Garage Spaces 2.0
Community Features Shopping, Walk/Jog Trails, Highway Access, House of Worship, Public School
Utilities Available for Electric Range, for Electric Dryer, Washer Hookup, Generator Connection
Roof Type Shingle
Total Parking Spaces 6
Garage Yes
Building
Foundation Concrete Perimeter
Sewer Private Sewer
Water Private
Architectural Style Colonial
Schools
Elementary Schools Charlton
Middle Schools Dudley
High Schools Shepherd Hill
Read Less
Want to know what your home might be worth? Contact us for a FREE valuation!

Our team is ready to help you sell your home for the highest possible price ASAP
Bought with Lana Kopsala • Coldwell Banker Residential Brokerage - Leominster





