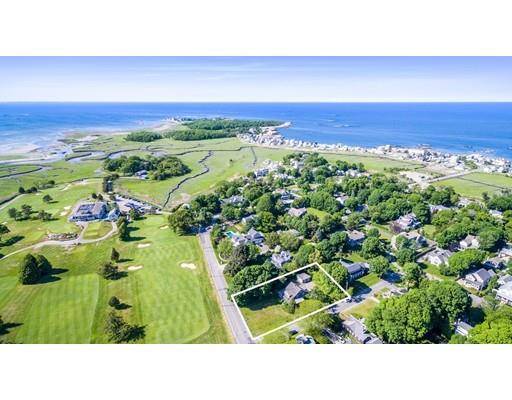$875,000
$950,000
7.9%For more information regarding the value of a property, please contact us for a free consultation.
628 Hatherly Rd Scituate, MA 02066
4 Beds
2 Baths
1,893 SqFt
Key Details
Sold Price $875,000
Property Type Single Family Home
Sub Type Single Family Residence
Listing Status Sold
Purchase Type For Sale
Square Footage 1,893 sqft
Price per Sqft $462
MLS Listing ID 72566838
Sold Date 12/13/19
Style Cape
Bedrooms 4
Full Baths 2
Year Built 1920
Annual Tax Amount $9,652
Tax Year 2019
Lot Size 0.490 Acres
Acres 0.49
Property Sub-Type Single Family Residence
Property Description
Amazing location directly across from Hatherly Country Club's second hole fairway and beautifully maintained golf course. You will be charmed by the screened in porch surrounding the front of this home and can imagine the many years of enjoyment and family gatherings that took place here. As you enter the living room with warm mahogany paneled walls, beamed ceiling and massive fireplace you will be inspired to bring this beauty back to its glory. Hardwood floors and warmth continues through the dining room. Many possibilities for opening up the kitchen, office and sun room (see floor plans). Maybe add a two car garage where current out building is and expand the size of both first and second floor. Great lot on the corner of Hatherly Rd and Whitcomb Rd with so much potential, in desirable Minot neighborhood, surrounded by higher priced homes. Walk to Minot Beach, close to North Scituate Commuter rail and all that Scituate has to offer. Bring your builder and ideas.
Location
State MA
County Plymouth
Area Minot
Zoning R-2
Direction Corner of Hatherly Rd and Whitcomb Rd. Across from the 2nd hole at Hatherly Golf Course.
Rooms
Basement Full, Unfinished
Primary Bedroom Level Second
Dining Room Flooring - Hardwood
Interior
Interior Features Office, Mud Room, Sun Room
Heating Oil
Cooling None
Fireplaces Number 1
Appliance Range, Dishwasher, Utility Connections for Electric Range
Exterior
Community Features Public Transportation, Shopping, Pool, Tennis Court(s), Park, Walk/Jog Trails, Stable(s), Golf, Medical Facility, Bike Path, Conservation Area, House of Worship, Marina, Private School, Public School, T-Station
Utilities Available for Electric Range
Waterfront Description Beach Front, Ocean, Walk to, 1/10 to 3/10 To Beach, Beach Ownership(Public)
View Y/N Yes
View Scenic View(s)
Roof Type Shingle
Total Parking Spaces 4
Garage Yes
Building
Lot Description Corner Lot, Level
Foundation Stone, Granite
Sewer Private Sewer
Water Public
Architectural Style Cape
Schools
Elementary Schools Wampatuck
Middle Schools Gates
High Schools Shs
Others
Senior Community false
Read Less
Want to know what your home might be worth? Contact us for a FREE valuation!

Our team is ready to help you sell your home for the highest possible price ASAP
Bought with Neagle Caffrey Team • William Raveis R.E. & Home Services





