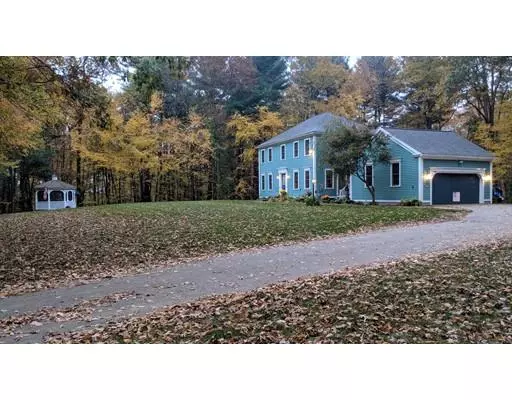$410,000
$412,000
0.5%For more information regarding the value of a property, please contact us for a free consultation.
42 Freeman Rd Charlton, MA 01507
3 Beds
2.5 Baths
2,700 SqFt
Key Details
Sold Price $410,000
Property Type Single Family Home
Sub Type Single Family Residence
Listing Status Sold
Purchase Type For Sale
Square Footage 2,700 sqft
Price per Sqft $151
Subdivision Pls Be Prompt Or Alert Showtime
MLS Listing ID 72578858
Sold Date 12/05/19
Style Colonial
Bedrooms 3
Full Baths 2
Half Baths 1
HOA Y/N false
Year Built 1995
Annual Tax Amount $5,441
Tax Year 2019
Lot Size 5.580 Acres
Acres 5.58
Property Sub-Type Single Family Residence
Property Description
Hidden home on 5 wooded acres is set far off the road! 360 tour at https://360.ht/unbranded/HUJPWZP Winding 800+ foot driveway leads to your secluded Energy Crafted colonial with spacious lawn. Enjoy the sounds and sights of nature from your screened in gazebo or back deck with awning that overlooks the firepit- a great place for telling ghost stories! Highly economical GEO-THERMAL HEATING AND COOLING! Freshly painted interior, including professionally redone kitchen cabinets! Hardwood floors on the first floor, granite counters in open kitchen with Recent appliances inc. Open dining area has deck access. Custom cherry built-ins surround fireplace and Jotul woodstove in open family room. Formal DR has wainscotting and crown molding. The first floor laundry room has custom cabinets, granite countertop & inc wash/dry. 2 finished, heated rooms in basement, Whole house air/water filtration, Underground power, arch. roof, new septic going in, backup gen. switch. Central location.
Location
State MA
County Worcester
Zoning A
Direction Muggett Hill or Colburn/Ramshorn to Freeman Rd. House set far off the road, no drive by w/o appt
Rooms
Family Room Closet/Cabinets - Custom Built, Flooring - Hardwood, Exterior Access, Open Floorplan, Recessed Lighting, Remodeled, Crown Molding
Basement Full, Partially Finished, Interior Entry, Bulkhead, Concrete
Primary Bedroom Level Second
Dining Room Flooring - Hardwood, Exterior Access, Open Floorplan, Remodeled, Wainscoting, Crown Molding
Kitchen Closet/Cabinets - Custom Built, Flooring - Hardwood, Dining Area, Pantry, Countertops - Stone/Granite/Solid, Cabinets - Upgraded, Deck - Exterior, Open Floorplan, Recessed Lighting, Remodeled, Slider, Wainscoting, Storage, Crown Molding
Interior
Interior Features Open Floorplan, Storage, Cabinets - Upgraded, Open Floor Plan, Closet, Exercise Room, Mud Room, Home Office, Den, Central Vacuum
Heating Electric Baseboard, Heat Pump, Electric, Wood, Extra Flue, Geothermal, Ground Source Heat Pump, ENERGY STAR Qualified Equipment, Wood Stove
Cooling Central Air, Geothermal, Passive Cooling, Air Source Heat Pumps (ASHP)
Flooring Tile, Vinyl, Carpet, Hardwood, Flooring - Wall to Wall Carpet, Flooring - Vinyl, Flooring - Hardwood
Fireplaces Number 1
Fireplaces Type Family Room
Appliance Trash Compactor, Refrigerator, Washer, Dryer, Water Treatment, ENERGY STAR Qualified Refrigerator, ENERGY STAR Qualified Dishwasher, Range - ENERGY STAR, Oven - ENERGY STAR, Tank Water Heater, Geothermal/GSHP Hot Water, Plumbed For Ice Maker, Utility Connections for Electric Range, Utility Connections for Electric Oven
Laundry Closet - Walk-in, Closet/Cabinets - Custom Built, Countertops - Upgraded, Main Level, Cabinets - Upgraded, Deck - Exterior, Electric Dryer Hookup, Exterior Access, Remodeled, Washer Hookup, First Floor
Exterior
Exterior Feature Rain Gutters, Storage, Horses Permitted, Stone Wall, Other
Garage Spaces 2.0
Community Features Public Transportation, Shopping, Golf, Medical Facility, Laundromat, House of Worship, Private School, Public School, Other
Utilities Available for Electric Range, for Electric Oven, Washer Hookup, Icemaker Connection, Generator Connection
Roof Type Shingle
Total Parking Spaces 77
Garage Yes
Building
Lot Description Level, Other
Foundation Concrete Perimeter
Sewer Private Sewer
Water Private
Architectural Style Colonial
Schools
Elementary Schools Char Elementary
Middle Schools Charlton Middle
High Schools Shepherd Hill
Others
Senior Community false
Acceptable Financing Contract
Listing Terms Contract
Read Less
Want to know what your home might be worth? Contact us for a FREE valuation!

Our team is ready to help you sell your home for the highest possible price ASAP
Bought with Realty Delia Group • EXIT Real Estate Executives





