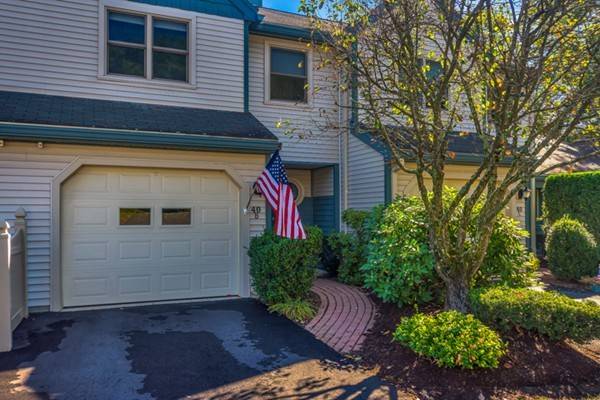$299,000
$299,900
0.3%For more information regarding the value of a property, please contact us for a free consultation.
40 Crystal Brook Way #B Marlborough, MA 01752
2 Beds
1.5 Baths
1,644 SqFt
Key Details
Sold Price $299,000
Property Type Condo
Sub Type Condominium
Listing Status Sold
Purchase Type For Sale
Square Footage 1,644 sqft
Price per Sqft $181
MLS Listing ID 72529718
Sold Date 12/12/19
Bedrooms 2
Full Baths 1
Half Baths 1
HOA Fees $414/mo
HOA Y/N true
Year Built 1991
Annual Tax Amount $3,900
Tax Year 2019
Property Sub-Type Condominium
Property Description
Motivated Seller- Welcome to 40B Crystal Brook Way, Marlborough, MA! Take a look at this privately sited 2-3 bedroom multi bath townhouse in sought after Crystal Brook. Centrally located in close proximity to schools, shopping & 2 minutes to Rte 20 East! Relaxing living room w/ wood burning FP (like new - never used) along w/ dining area w/sliders to private patio retreat! Master Bedroom w/ceiling fan, dual closets & hollywood bath along w/walk in shower & separate soaking tub. Convenient 2nd floor laundry, study/office area, & built-ins on 2nd floor. 3rd fl loft w/skylights & closet providing additional storage. Loft could be used as a den, office or 3rd bdrm. Home has central air & 1 car attached garage! Close proximity to Rt 20/495/290! New A/C, Furnace, HW Tank & Dining Slider in 11/2018, Harvey windows & D/W in 2015, Garage door replaced 2011. All kit appliance & W/D included. Open house Sat & Sun 10/19 & 10/20 from 11-1, See balloons @ front door. Reasonable offers considered.
Location
State MA
County Middlesex
Zoning RES
Direction Rte 20 to Curtis Ave to Crystal Brook Way
Rooms
Primary Bedroom Level Second
Dining Room Flooring - Wall to Wall Carpet, Exterior Access, Slider
Kitchen Flooring - Vinyl, Breakfast Bar / Nook
Interior
Interior Features Walk-In Closet(s), Loft, Foyer, Central Vacuum
Heating Forced Air, Natural Gas
Cooling Central Air
Flooring Tile, Carpet, Flooring - Wall to Wall Carpet, Flooring - Stone/Ceramic Tile
Fireplaces Number 1
Fireplaces Type Living Room
Appliance Range, Dishwasher, Disposal, Microwave, Refrigerator, Washer, Dryer, Tank Water Heater, Plumbed For Ice Maker, Utility Connections for Electric Range, Utility Connections for Electric Dryer
Laundry Flooring - Vinyl, Main Level, Electric Dryer Hookup, Washer Hookup, Second Floor, In Unit
Exterior
Exterior Feature Decorative Lighting, Professional Landscaping
Garage Spaces 1.0
Community Features Shopping, Highway Access, Public School
Utilities Available for Electric Range, for Electric Dryer, Washer Hookup, Icemaker Connection
Roof Type Shingle
Total Parking Spaces 1
Garage Yes
Building
Story 3
Sewer Public Sewer
Water Public
Schools
Elementary Schools Jaworek
Middle Schools Marlboro
High Schools Marlb
Others
Pets Allowed Breed Restrictions
Senior Community false
Read Less
Want to know what your home might be worth? Contact us for a FREE valuation!

Our team is ready to help you sell your home for the highest possible price ASAP
Bought with Megan Tolland • Realty Executives Boston West





