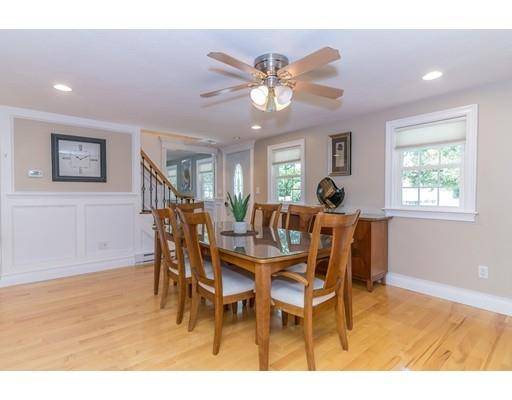$725,000
$749,999
3.3%For more information regarding the value of a property, please contact us for a free consultation.
10 Highland Ave Woburn, MA 01801
4 Beds
2.5 Baths
2,260 SqFt
Key Details
Sold Price $725,000
Property Type Single Family Home
Sub Type Single Family Residence
Listing Status Sold
Purchase Type For Sale
Square Footage 2,260 sqft
Price per Sqft $320
MLS Listing ID 72532438
Sold Date 11/25/19
Style Colonial
Bedrooms 4
Full Baths 2
Half Baths 1
HOA Y/N false
Year Built 1965
Annual Tax Amount $5,514
Tax Year 2018
Lot Size 9,583 Sqft
Acres 0.22
Property Sub-Type Single Family Residence
Property Description
Enter into the expansive Gourmet Kitchen with a large center island and tons of storage. This stylish chefs kitchen boasts custom cabinetry, granite counters and high end stainless appliances including an over-sized double door fridge/freezer. This large eating and living space can accommodate large gatherings and dinner parties easily. Just before you walk up the main center stairway with its custom iron railing you will see a front to back living room perfect for watching sports or move nights includes a gas fireplace, wainscoting, and French doors leading you onto a deck over-looking the large flat, level back yard. Upstairs is a full bathroom with walk in shower and jetted tub, 3 great size bedrooms. Custom closets and built-ins leads to the new spacious, light and bright master bedroom above the garage with full en suite bathroom. Current owner is using this as a family/bonus room. This is the perfect house for entertaining inside and outside.
Location
State MA
County Middlesex
Zoning R1
Direction Off Green St. - Highland Ave
Rooms
Family Room Bathroom - Full, Ceiling Fan(s), Flooring - Wall to Wall Carpet, Cable Hookup, Recessed Lighting
Basement Partially Finished, Walk-Out Access, Sump Pump
Primary Bedroom Level Second
Kitchen Ceiling Fan(s), Flooring - Hardwood, Dining Area, Pantry, Countertops - Stone/Granite/Solid, Kitchen Island, Cabinets - Upgraded, Stainless Steel Appliances, Pot Filler Faucet, Wainscoting, Wine Chiller, Lighting - Pendant
Interior
Interior Features Cable Hookup, Closet, Pantry, Bonus Room, Mud Room
Heating Forced Air, Electric Baseboard, Oil, Fireplace(s)
Cooling Central Air
Flooring Wood, Tile, Carpet, Laminate, Flooring - Laminate, Flooring - Hardwood
Fireplaces Number 2
Fireplaces Type Living Room
Appliance Range, Dishwasher, Disposal, Trash Compactor, Microwave, Refrigerator, Wine Refrigerator, Range Hood, Oil Water Heater, Tank Water Heater, Utility Connections for Electric Range, Utility Connections for Electric Oven, Utility Connections for Electric Dryer
Laundry Electric Dryer Hookup, Washer Hookup, In Basement
Exterior
Exterior Feature Other
Garage Spaces 2.0
Fence Fenced/Enclosed
Pool Above Ground
Community Features Shopping, Highway Access, Public School
Utilities Available for Electric Range, for Electric Oven, for Electric Dryer
Roof Type Shingle
Total Parking Spaces 4
Garage Yes
Private Pool true
Building
Foundation Concrete Perimeter
Sewer Public Sewer
Water Public
Architectural Style Colonial
Schools
Elementary Schools Shamrock
Middle Schools Joyce/Kennedy
High Schools Woburn High
Read Less
Want to know what your home might be worth? Contact us for a FREE valuation!

Our team is ready to help you sell your home for the highest possible price ASAP
Bought with Nellie Aikenhead • Aikenhead Real Estate, Inc.





