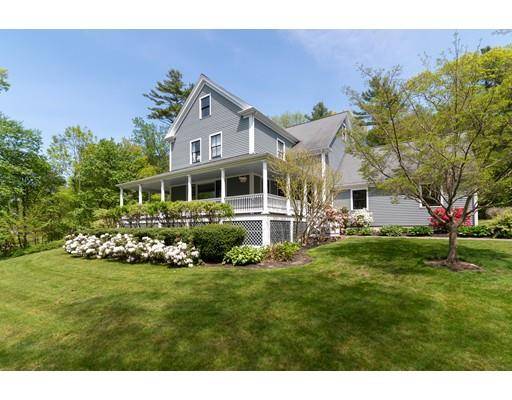$930,000
$979,900
5.1%For more information regarding the value of a property, please contact us for a free consultation.
53 Booth Hill Road Scituate, MA 02066
4 Beds
3 Baths
4,034 SqFt
Key Details
Sold Price $930,000
Property Type Single Family Home
Sub Type Single Family Residence
Listing Status Sold
Purchase Type For Sale
Square Footage 4,034 sqft
Price per Sqft $230
MLS Listing ID 72505908
Sold Date 11/25/19
Style Colonial, Farmhouse
Bedrooms 4
Full Baths 2
Half Baths 2
Year Built 1995
Annual Tax Amount $11,608
Tax Year 2019
Lot Size 1.900 Acres
Acres 1.9
Property Sub-Type Single Family Residence
Property Description
Reached by a winding road and cradled in its own forest glen of 1.9 acres, this sun splashed farmhouse built in 1995, is filled with every conceivable luxury. Enjoy the openness of the exposed beams, fieldstone fireplace, soothing cherry wood floors, detailed molding, high ceilings, large airy windows, walk up attic and separate office with built ins. The kitchen has linen white cabinetry, granite and a large island and there is a formal dining room perfect for entertaining. Lower level offers a potential aupair suite, complete with it's own large living room and kitchen area. Enjoy the wraparound deck, patio and a peaceful screened-in porch opened to the woods. This home has elegance and taste throughout worthy of your finest treasures. All this plus an oversized barn and a two car garage! Minutes to North Scituate Village, 3A and train station.
Location
State MA
County Plymouth
Area North Scituate
Zoning RES
Direction 3A to Booth Hill Road
Rooms
Family Room Beamed Ceilings, Flooring - Hardwood, French Doors, Exterior Access, Recessed Lighting
Basement Full, Finished, Bulkhead
Primary Bedroom Level Second
Dining Room Flooring - Hardwood
Kitchen Flooring - Stone/Ceramic Tile, Pantry, Countertops - Stone/Granite/Solid, Kitchen Island, Recessed Lighting
Interior
Interior Features Closet/Cabinets - Custom Built, Recessed Lighting, Bathroom - Half, Office, Bathroom, Play Room
Heating Baseboard, Oil
Cooling Window Unit(s)
Flooring Tile, Carpet, Hardwood, Flooring - Hardwood, Flooring - Stone/Ceramic Tile, Flooring - Wall to Wall Carpet
Fireplaces Number 1
Fireplaces Type Family Room
Appliance Range, Dishwasher, Microwave, Refrigerator, Oil Water Heater, Utility Connections for Electric Range, Utility Connections for Electric Oven, Utility Connections for Electric Dryer
Laundry Second Floor, Washer Hookup
Exterior
Garage Spaces 2.0
Community Features Public Transportation, Shopping, Walk/Jog Trails, Golf, Highway Access, House of Worship, Marina, Private School, Public School, T-Station
Utilities Available for Electric Range, for Electric Oven, for Electric Dryer, Washer Hookup
Waterfront Description Beach Front, Ocean, 1 to 2 Mile To Beach, Beach Ownership(Public)
Roof Type Shingle
Total Parking Spaces 4
Garage Yes
Building
Lot Description Wooded, Easements
Foundation Concrete Perimeter
Sewer Private Sewer
Water Public
Architectural Style Colonial, Farmhouse
Schools
Elementary Schools Hatherly
Middle Schools Gates
High Schools Scituate High
Read Less
Want to know what your home might be worth? Contact us for a FREE valuation!

Our team is ready to help you sell your home for the highest possible price ASAP
Bought with Michelle Larnard • Michelle Larnard Real Estate Group LLC





