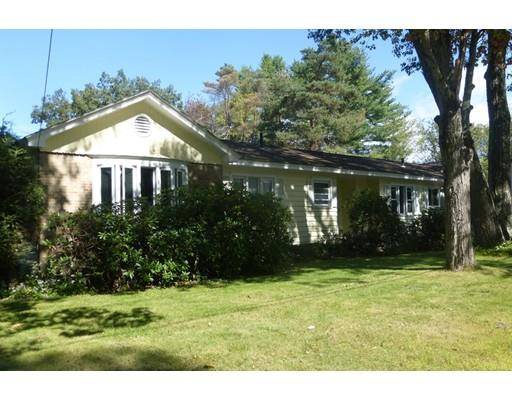$180,000
$189,900
5.2%For more information regarding the value of a property, please contact us for a free consultation.
314 Fredette St Athol, MA 01331
3 Beds
2 Baths
1,978 SqFt
Key Details
Sold Price $180,000
Property Type Single Family Home
Sub Type Single Family Residence
Listing Status Sold
Purchase Type For Sale
Square Footage 1,978 sqft
Price per Sqft $91
MLS Listing ID 72567368
Sold Date 11/26/19
Style Ranch
Bedrooms 3
Full Baths 2
Year Built 1945
Annual Tax Amount $3,680
Tax Year 2019
Lot Size 0.420 Acres
Acres 0.42
Property Sub-Type Single Family Residence
Property Description
Supersized 64' Ranch home with seasonal views and amazing sunsets over Sportsman Pond and Tully Mtn. Attached garage with a tandem bay can hold 3 cars. Property features a 20' MBR with private bath and walk-in closet. Spacious living room with wood flooring and fireplace has a picture window overlooking the rear yard. KItchen with separate dining area opens to 29' enclosed 3 seasons porch. Great place for summer outings. Additional 600 SF in heated lower level with family room, Fieldstone fireplace and a dry bar for family room entertainment. Large laundry room with storage. 1/4 bath and laundry also on this level. First showings on Sunday 9/22 at Open House. 11-12:30
Location
State MA
County Worcester
Zoning Single Fam
Direction Lenox to Anna to Fredette St.
Rooms
Family Room Flooring - Vinyl
Basement Full, Partially Finished, Bulkhead
Primary Bedroom Level First
Dining Room Flooring - Stone/Ceramic Tile
Kitchen Flooring - Stone/Ceramic Tile
Interior
Interior Features Home Office
Heating Baseboard, Oil
Cooling None
Flooring Wood, Tile, Carpet
Fireplaces Number 2
Fireplaces Type Family Room, Living Room
Appliance Range, Oven, Dishwasher, Refrigerator, Oil Water Heater, Tank Water Heaterless, Utility Connections for Electric Range
Laundry In Basement
Exterior
Garage Spaces 3.0
Utilities Available for Electric Range
Roof Type Shingle
Total Parking Spaces 2
Garage Yes
Building
Lot Description Level
Foundation Block
Sewer Public Sewer
Water Public
Architectural Style Ranch
Read Less
Want to know what your home might be worth? Contact us for a FREE valuation!

Our team is ready to help you sell your home for the highest possible price ASAP
Bought with Liza M. Hurlburt Melo • Four Columns Realty, LLC





