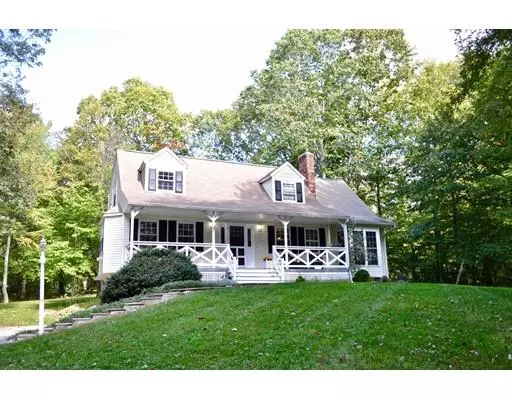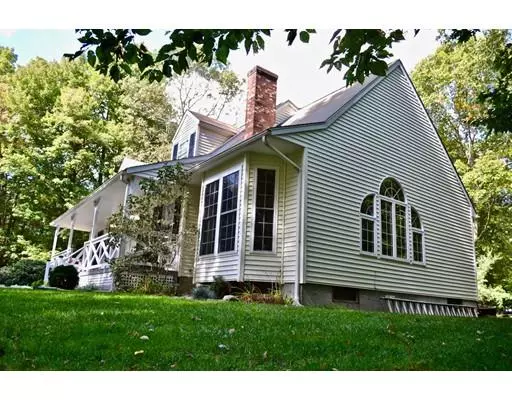$330,000
$319,900
3.2%For more information regarding the value of a property, please contact us for a free consultation.
4 Hemlock Rd Charlton, MA 01507
3 Beds
1.5 Baths
2,144 SqFt
Key Details
Sold Price $330,000
Property Type Single Family Home
Sub Type Single Family Residence
Listing Status Sold
Purchase Type For Sale
Square Footage 2,144 sqft
Price per Sqft $153
MLS Listing ID 72574113
Sold Date 11/26/19
Style Cape
Bedrooms 3
Full Baths 1
Half Baths 1
Year Built 1994
Annual Tax Amount $3,886
Tax Year 2019
Lot Size 1.390 Acres
Acres 1.39
Property Sub-Type Single Family Residence
Property Description
Just in time for Fall: The Quintessential New England Cape, adorned w/ the highly desirable farmer's porch for enjoying all the seasons. Located on a private lot AND a cul-de-sac neighborhood: it's the best of both worlds. This move-in ready home checks all your boxes. Open floor plan w/ updated kitchen & breakfast island that is open to the family room. Large dining room to fit all your guests for every holiday including gorgeous stone fireplace for ambiance! Double French doors lead you to step down into your great room w/ custom windows that bring nature in. [If you are looking for a large 1st flr master bedroom this great room features a double walk-in closet.] On the 2nd floor the Master bedroom is warm, spacious and features the charm of the dormered cape plus airy cathedral ceilings. Down the hall, the 2 additional bedrooms are generously sized. The walk-out lower level can be finished for an additional living area & has plenty of storage space, a workshop & a custom wine cellar
Location
State MA
County Worcester
Zoning A
Direction RT 20 to Center Depot Rd across from CVS. Left onto Hemlock Rd. House is set back down long drive
Rooms
Family Room Cathedral Ceiling(s), Ceiling Fan(s), Walk-In Closet(s), Flooring - Wall to Wall Carpet, Window(s) - Bay/Bow/Box, Window(s) - Picture
Basement Full, Walk-Out Access, Interior Entry, Garage Access
Primary Bedroom Level Second
Dining Room Flooring - Hardwood, Balcony / Deck, French Doors, Slider
Kitchen Flooring - Stone/Ceramic Tile, Kitchen Island, Stainless Steel Appliances
Interior
Heating Baseboard, Oil
Cooling None
Flooring Wood, Tile, Carpet
Fireplaces Number 1
Fireplaces Type Dining Room
Appliance Range, Dishwasher, Refrigerator, Washer, Dryer, Utility Connections for Electric Range, Utility Connections for Electric Dryer
Laundry In Basement, Washer Hookup
Exterior
Exterior Feature Rain Gutters, Storage
Garage Spaces 1.0
Community Features Public Transportation, Highway Access
Utilities Available for Electric Range, for Electric Dryer, Washer Hookup
Waterfront Description Beach Front, 1/2 to 1 Mile To Beach
Roof Type Shingle
Total Parking Spaces 15
Garage Yes
Building
Lot Description Wooded, Cleared, Level
Foundation Concrete Perimeter
Sewer Private Sewer
Water Private
Architectural Style Cape
Schools
Elementary Schools Charlton
Middle Schools Charlton
High Schools Sheppard Hill
Read Less
Want to know what your home might be worth? Contact us for a FREE valuation!

Our team is ready to help you sell your home for the highest possible price ASAP
Bought with Kristen Scannell • Benoit Mizner Simon & Co. - Wellesley - Central St





