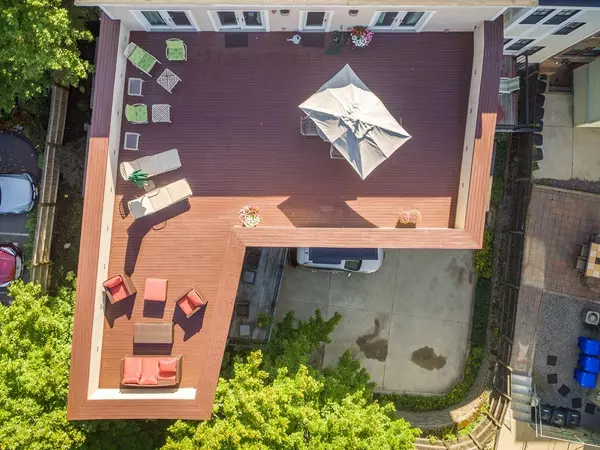$2,400,000
$2,600,000
7.7%For more information regarding the value of a property, please contact us for a free consultation.
100 Saint Paul #301 Brookline, MA 02446
3 Beds
2.5 Baths
2,430 SqFt
Key Details
Sold Price $2,400,000
Property Type Condo
Sub Type Condominium
Listing Status Sold
Purchase Type For Sale
Square Footage 2,430 sqft
Price per Sqft $987
MLS Listing ID 72557981
Sold Date 11/25/19
Bedrooms 3
Full Baths 2
Half Baths 1
HOA Fees $1,551/mo
HOA Y/N true
Year Built 2006
Annual Tax Amount $19,976
Tax Year 2019
Property Sub-Type Condominium
Property Description
Welcome to a rare and outstanding sun-filled penthouse in the heart of Coolidge Corner artfully designed uniting style with warmth nestled in an urban oasis. Luxury amenities include a direct access elevator from the garage opening into your unit. French doors leading out to a sensational 970 Square Foot walled terrace. Featuring 7 Rooms, Living Room with built-in Bookcases surrounding the Gas Fireplace, Dining Area, 3 Bedrooms, 2.5 Baths, Study, and generous Kitchen/Family Room. Master Bedroom with walk in closets and skylit Master Bath. Matching warmth with the sophistication of crisp lines is an art. Experience the pleasures of life in all that this uniquely characteristic home has to offer.
Location
State MA
County Norfolk
Area Coolidge Corner
Zoning M15
Direction Between Longwood Ave and Stearns
Rooms
Family Room Closet/Cabinets - Custom Built, Flooring - Hardwood, Window(s) - Bay/Bow/Box, Open Floorplan, Recessed Lighting
Primary Bedroom Level Main
Dining Room Flooring - Hardwood, Recessed Lighting, Lighting - Pendant
Kitchen Flooring - Hardwood, Dining Area, Countertops - Stone/Granite/Solid, Cabinets - Upgraded, Cable Hookup, Dryer Hookup - Electric, Open Floorplan, Recessed Lighting, Stainless Steel Appliances, Wine Chiller, Gas Stove, Peninsula, Lighting - Pendant
Interior
Interior Features Walk-In Closet(s), Recessed Lighting, Closet/Cabinets - Custom Built, Entrance Foyer, Den, Internet Available - Broadband
Heating Forced Air, Natural Gas, Individual, Unit Control
Cooling Central Air
Flooring Marble, Hardwood, Stone / Slate, Flooring - Hardwood
Fireplaces Number 1
Fireplaces Type Living Room
Appliance Oven, Dishwasher, Disposal, Microwave, Countertop Range, Refrigerator, Washer, Dryer, Wine Refrigerator, Range Hood, Electric Water Heater, Tank Water Heater, Utility Connections for Gas Range, Utility Connections for Electric Oven, Utility Connections for Electric Dryer
Laundry Third Floor, In Unit
Exterior
Exterior Feature Balcony - Exterior, Balcony / Deck, Balcony, Professional Landscaping
Garage Spaces 3.0
Community Features Public Transportation, Shopping, Park, Medical Facility, Laundromat, Highway Access, House of Worship, Private School, Public School, T-Station, University
Utilities Available for Gas Range, for Electric Oven, for Electric Dryer
Roof Type Rubber
Garage Yes
Building
Story 1
Sewer Public Sewer
Water Public
Schools
Elementary Schools Lawrence/Pierce
High Schools Bhs
Others
Senior Community false
Acceptable Financing Contract
Listing Terms Contract
Read Less
Want to know what your home might be worth? Contact us for a FREE valuation!

Our team is ready to help you sell your home for the highest possible price ASAP
Bought with Michael Harper • MGS Group Real Estate LTD





