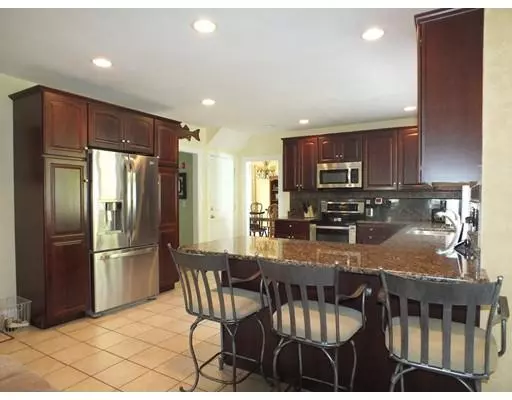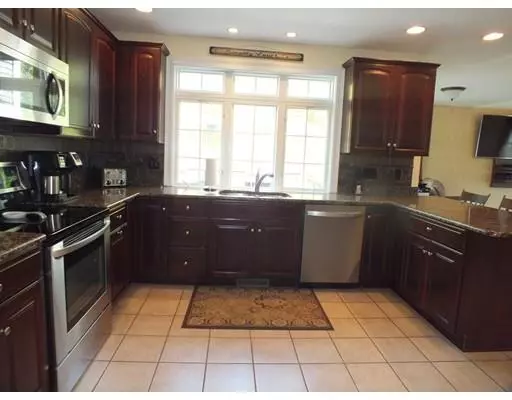$420,000
$420,000
For more information regarding the value of a property, please contact us for a free consultation.
5 Deer Run Charlton, MA 01507
4 Beds
2.5 Baths
2,854 SqFt
Key Details
Sold Price $420,000
Property Type Single Family Home
Sub Type Single Family Residence
Listing Status Sold
Purchase Type For Sale
Square Footage 2,854 sqft
Price per Sqft $147
MLS Listing ID 72564087
Sold Date 11/26/19
Style Colonial
Bedrooms 4
Full Baths 2
Half Baths 1
HOA Y/N false
Year Built 2003
Annual Tax Amount $5,642
Tax Year 2019
Lot Size 1.020 Acres
Acres 1.02
Property Sub-Type Single Family Residence
Property Description
Welcome Home to this lovely 3-story home located in a highly sought after subdivision! From the open-concept kitchen with a cathedral fireplace living space and the front to back dining room, there is plenty of room for the whole family to enjoy. This 4-bedroom, 2.5-bathroom home has a 2-car garage—giving you 2,854 sq. ft. of spacious living. Huge deck for entertaining and fenced in yard. The sunsets are remarkable from the view out the 3rd story windows which can be used as any space that suits your own desires!! The opportunities are endless...the basement offers an additional space which easily be refinished!! Located minutes from RT 20, 395, Mass Pike and 290!! Quick close possible!
Location
State MA
County Worcester
Zoning A
Direction Rt 20 to Hammond Hill Rd right onto Meadow Lane which turns into Deer Run
Rooms
Basement Interior Entry, Concrete, Unfinished
Primary Bedroom Level Second
Dining Room Flooring - Wood
Kitchen Flooring - Stone/Ceramic Tile
Interior
Interior Features Play Room
Heating Forced Air, Oil
Cooling Central Air, Other
Fireplaces Number 1
Fireplaces Type Living Room
Appliance Range, Dishwasher, Microwave, Refrigerator, Oil Water Heater, Plumbed For Ice Maker, Utility Connections for Electric Range, Utility Connections for Electric Oven, Utility Connections for Electric Dryer
Laundry In Basement, Washer Hookup
Exterior
Exterior Feature Rain Gutters, Sprinkler System, Stone Wall
Garage Spaces 2.0
Fence Fenced/Enclosed, Fenced
Utilities Available for Electric Range, for Electric Oven, for Electric Dryer, Washer Hookup, Icemaker Connection
View Y/N Yes
View Scenic View(s)
Total Parking Spaces 4
Garage Yes
Building
Lot Description Cul-De-Sac, Sloped
Foundation Concrete Perimeter
Sewer Private Sewer
Water Private
Architectural Style Colonial
Read Less
Want to know what your home might be worth? Contact us for a FREE valuation!

Our team is ready to help you sell your home for the highest possible price ASAP
Bought with Ferrari Property Group • Keller Williams Realty Greater Worcester





