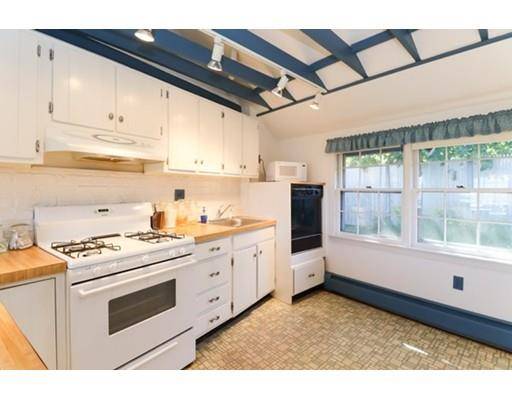$472,200
$480,000
1.6%For more information regarding the value of a property, please contact us for a free consultation.
4 Wianno Way Scituate, MA 02066
3 Beds
1.5 Baths
1,277 SqFt
Key Details
Sold Price $472,200
Property Type Single Family Home
Sub Type Single Family Residence
Listing Status Sold
Purchase Type For Sale
Square Footage 1,277 sqft
Price per Sqft $369
Subdivision Musquashicut Pond
MLS Listing ID 72573948
Sold Date 11/18/19
Style Ranch
Bedrooms 3
Full Baths 1
Half Baths 1
HOA Y/N false
Year Built 1956
Annual Tax Amount $5,507
Tax Year 2019
Lot Size 0.440 Acres
Acres 0.44
Property Sub-Type Single Family Residence
Property Description
Waterfront! Set on almost half an acre on the tidal salt water Mushquashicut Pond, this charming Ranch style home has one of the widest frontages on the pond and is very private. Kayak or canoe right from your back yard! Gorgeous views from just about every room or enjoy watching wildlife from the expansive back deck. Flat lot is perfect for summer entertaining, and easy to maintain. This home has been very well kept and offers room for expansion, properties like this rarely come on the market! One level living featuring 3BR (master currently set up as a family room) 1.5BA, cathedral ceilings in both the fireplaced living room and eat in kitchen, dining room w/built in bench and door to deck. Take advantage of the views in the 3 season sun room, which includes an additional 14x10 storage room. Attached 1 car garage rounds out the property. Easy to show, you will not be disappointed.
Location
State MA
County Plymouth
Zoning res
Direction Gannet to Hatherly to Wianno Way. House is on left facing pond
Rooms
Family Room Flooring - Wall to Wall Carpet, Exterior Access, Slider, Storage
Basement Crawl Space, Slab
Primary Bedroom Level Main
Dining Room Bathroom - Half, Flooring - Hardwood, Deck - Exterior
Kitchen Flooring - Laminate, Window(s) - Bay/Bow/Box, Dining Area, Dryer Hookup - Gas, Washer Hookup, Gas Stove
Interior
Interior Features Slider, Storage, Sun Room
Heating Baseboard, Natural Gas
Cooling Window Unit(s)
Flooring Carpet, Laminate
Fireplaces Number 1
Fireplaces Type Living Room
Appliance Range, Dishwasher, Refrigerator, Washer, Dryer, Gas Water Heater, Utility Connections for Gas Range, Utility Connections for Gas Oven, Utility Connections for Electric Dryer
Laundry Washer Hookup
Exterior
Garage Spaces 1.0
Fence Fenced
Community Features Shopping, Golf, Conservation Area, Public School
Utilities Available for Gas Range, for Gas Oven, for Electric Dryer, Washer Hookup
Waterfront Description Waterfront, Beach Front, Pond, Access, Direct Access, Ocean, 3/10 to 1/2 Mile To Beach, Beach Ownership(Public)
View Y/N Yes
View Scenic View(s)
Roof Type Shingle
Total Parking Spaces 1
Garage Yes
Building
Lot Description Flood Plain, Cleared
Foundation Concrete Perimeter
Sewer Public Sewer
Water Public
Architectural Style Ranch
Schools
Elementary Schools Hatherly
Middle Schools Jenkins
High Schools Scituate High
Others
Senior Community false
Read Less
Want to know what your home might be worth? Contact us for a FREE valuation!

Our team is ready to help you sell your home for the highest possible price ASAP
Bought with Elaine Cole • Coldwell Banker Residential Brokerage - Scituate





