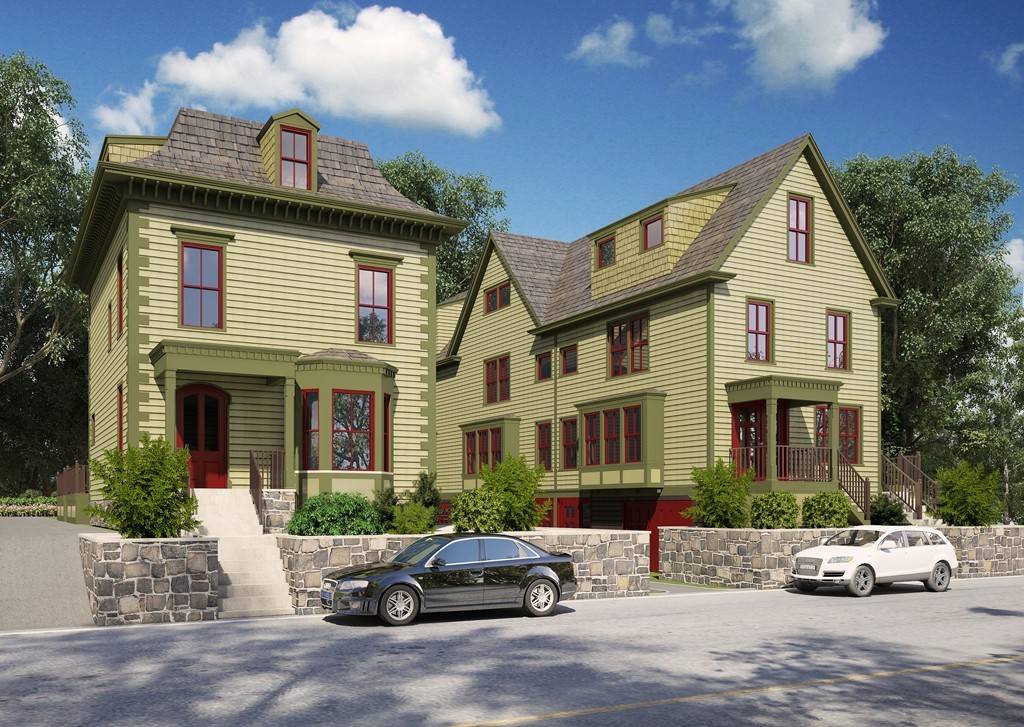$647,000
$649,000
0.3%For more information regarding the value of a property, please contact us for a free consultation.
27 Marcella St #G Boston, MA 02119
3 Beds
2.5 Baths
1,710 SqFt
Key Details
Sold Price $647,000
Property Type Condo
Sub Type Condominium
Listing Status Sold
Purchase Type For Sale
Square Footage 1,710 sqft
Price per Sqft $378
MLS Listing ID 72336568
Sold Date 06/29/18
Bedrooms 3
Full Baths 2
Half Baths 1
HOA Fees $304/mo
HOA Y/N true
Year Built 2017
Annual Tax Amount $2,548
Tax Year 2018
Lot Size 8,887 Sqft
Acres 0.2
Property Sub-Type Condominium
Property Description
Ready for Occupancy : NEW CONSTRUCTION only 2 units left!! End unit high quality Townhome w/1710 sf. 3 BR's & 2 ½ BA's; + crtyrd level garage of 300 SF.Other features include: outdoor deck, open, LR/DR/Kit: on 1st fl w/ a ½ BA, Kit w/ss appl's, gran counters & cherry cabs. 2 BR's & full BA on 2nd fl & on 3rd fl a spectacular Garret Style Mstr BR Ste, sky-lit w/ en-suite BA Also in-unit laundry, state-of-the-art BldgTechnology & Security from closed cell foam insulation, Jeld Wen wood windows /doors, sealed combustion Heat & Hot water systm w/greater than 95% efficient; to Environment Controls incl circulating instant hot water, constant air changes & Smart Home devices. Located close to Jackson Sq, a major redeveloping hub w/ MBTA Orange Line Subway & bus service to all pts, SW Corridor Park & bike trail, shops & restaurants of JP & the newly rebuilt Marcella Playground w/a sports track, Baseball Diamonds, Playground, Tot Spray & Public Arts displays.
Location
State MA
County Suffolk
Area Roxbury'S Fort Hill
Zoning RES
Direction Columbus to Ritchie to Marcella
Rooms
Primary Bedroom Level Third
Dining Room Flooring - Hardwood, Exterior Access, Open Floorplan, Recessed Lighting
Kitchen Flooring - Hardwood, Countertops - Stone/Granite/Solid, Breakfast Bar / Nook, Deck - Exterior, Exterior Access, Open Floorplan, Recessed Lighting, Gas Stove
Interior
Heating Forced Air, Heat Pump, Natural Gas
Cooling Central Air
Flooring Tile, Hardwood
Appliance Disposal, Microwave, ENERGY STAR Qualified Refrigerator, ENERGY STAR Qualified Dishwasher, Range - ENERGY STAR, Gas Water Heater, Tank Water Heaterless, Utility Connections for Electric Dryer
Laundry Electric Dryer Hookup, Washer Hookup, In Basement, In Unit
Exterior
Exterior Feature Decorative Lighting, Professional Landscaping
Garage Spaces 1.0
Community Features Public Transportation, Shopping, Park, Walk/Jog Trails, Medical Facility, Bike Path, Conservation Area, Highway Access, House of Worship, Public School, T-Station
Utilities Available for Electric Dryer, Washer Hookup
Roof Type Shingle
Total Parking Spaces 1
Garage Yes
Building
Story 4
Sewer Public Sewer
Water Public
Others
Pets Allowed Yes
Senior Community false
Read Less
Want to know what your home might be worth? Contact us for a FREE valuation!

Our team is ready to help you sell your home for the highest possible price ASAP
Bought with Megan McShane • Redfin Corp.





