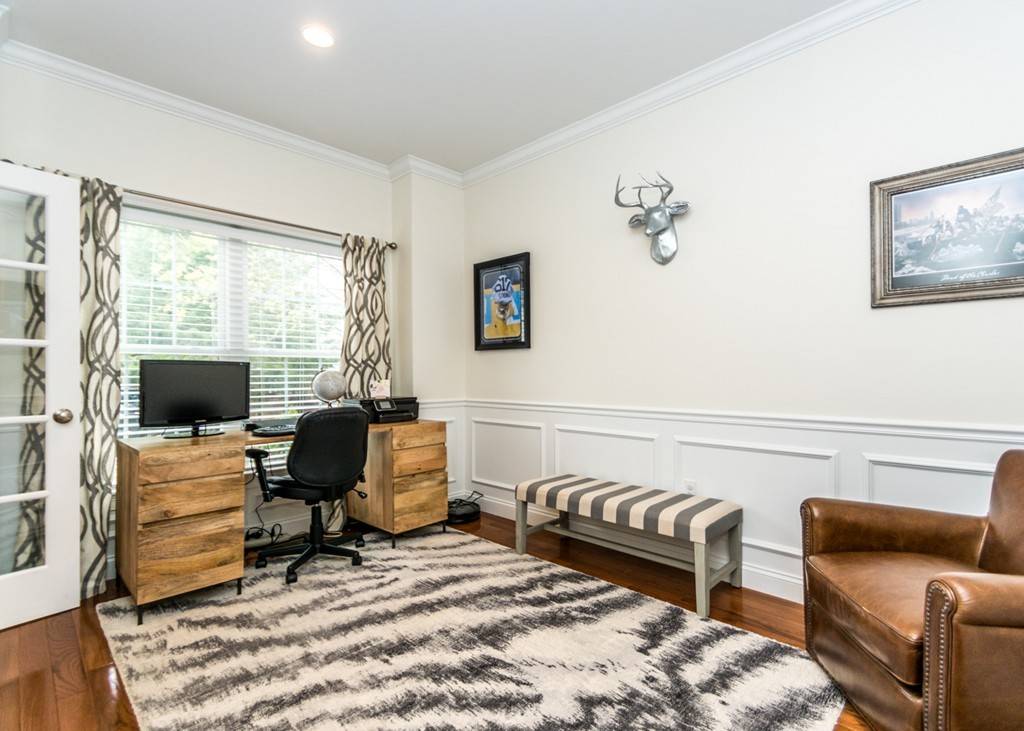$915,000
$879,000
4.1%For more information regarding the value of a property, please contact us for a free consultation.
920 Central Ave #920 Needham, MA 02492
3 Beds
2.5 Baths
2,204 SqFt
Key Details
Sold Price $915,000
Property Type Condo
Sub Type Condominium
Listing Status Sold
Purchase Type For Sale
Square Footage 2,204 sqft
Price per Sqft $415
MLS Listing ID 72486977
Sold Date 06/20/19
Bedrooms 3
Full Baths 2
Half Baths 1
HOA Fees $70/mo
HOA Y/N true
Year Built 2014
Annual Tax Amount $9,285
Tax Year 2019
Property Sub-Type Condominium
Property Description
Welcome Home! This beautiful condominium built in 2014 has everything you are looking for and more! Built in the original location of Needham Town Center (circa 1870's) and close by to great restaurants, Volante Farms & to I-95 & Route 9. The first floor features an open floor plan that includes an office w/ French doors, large family room w/gas fireplace that opens to the dining room and kitchen w/granite countertops & stainless-steel appliances, & powder room. The second floor has a master suite w/ full bath & walk in closet, two additional bedrooms and family bath & Laundry. This unit also features a huge unfinished basement that could be a potentially finished playroom. The outside has a private deck & yard space that is great for entertaining!
Location
State MA
County Norfolk
Zoning ///
Direction Great Plain Ave to Central Ave
Rooms
Primary Bedroom Level Second
Dining Room Flooring - Hardwood
Kitchen Flooring - Wood, Countertops - Stone/Granite/Solid, Peninsula
Interior
Interior Features Office
Heating Forced Air, Natural Gas
Cooling Central Air
Flooring Tile, Hardwood, Flooring - Hardwood
Fireplaces Number 1
Fireplaces Type Living Room
Appliance Range, Dishwasher, Disposal, Refrigerator, Gas Water Heater, Utility Connections for Gas Range, Utility Connections for Gas Oven, Utility Connections for Gas Dryer
Laundry Second Floor, In Unit, Washer Hookup
Exterior
Exterior Feature Rain Gutters, Sprinkler System
Garage Spaces 1.0
Fence Fenced
Community Features Public Transportation, Shopping, Pool, Tennis Court(s), Park, Walk/Jog Trails, Golf, Medical Facility, Laundromat, Conservation Area, Highway Access, Private School, Public School, T-Station, University, Other
Utilities Available for Gas Range, for Gas Oven, for Gas Dryer, Washer Hookup
Roof Type Shingle
Total Parking Spaces 2
Garage Yes
Building
Story 3
Sewer Public Sewer
Water Public
Schools
Elementary Schools Hillside
Middle Schools Hirock/Pollard
High Schools Nhs
Others
Acceptable Financing Contract
Listing Terms Contract
Read Less
Want to know what your home might be worth? Contact us for a FREE valuation!

Our team is ready to help you sell your home for the highest possible price ASAP
Bought with Lisa Curlett • Compass





