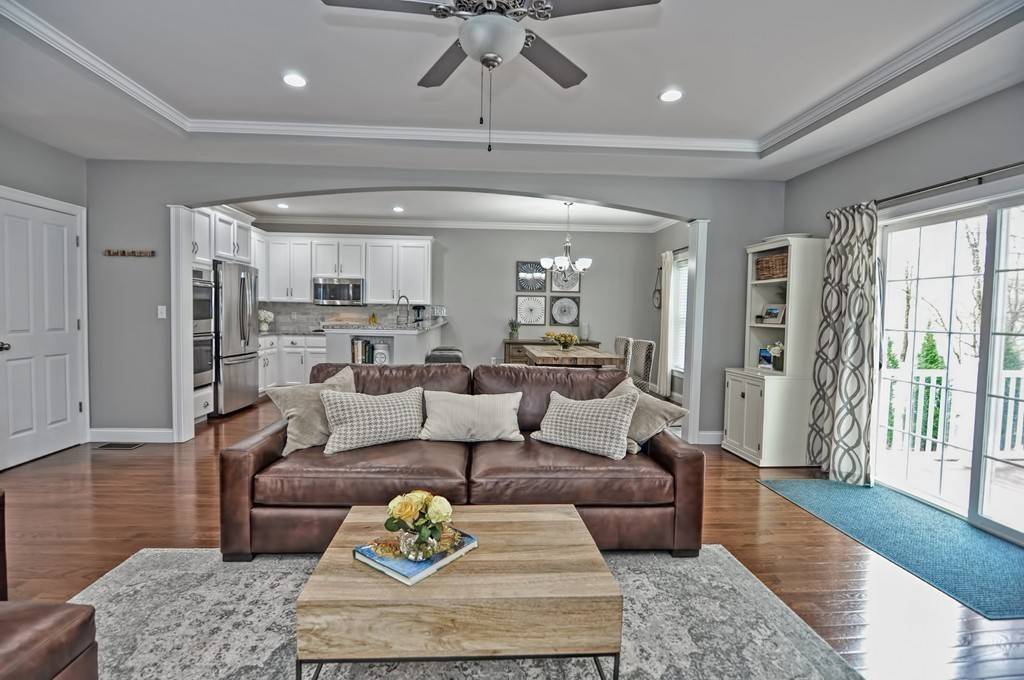$950,000
$925,000
2.7%For more information regarding the value of a property, please contact us for a free consultation.
922 Central Ave #922 Needham, MA 02492
3 Beds
2.5 Baths
2,843 SqFt
Key Details
Sold Price $950,000
Property Type Condo
Sub Type Condominium
Listing Status Sold
Purchase Type For Sale
Square Footage 2,843 sqft
Price per Sqft $334
MLS Listing ID 72487667
Sold Date 06/13/19
Bedrooms 3
Full Baths 2
Half Baths 1
HOA Fees $70/mo
HOA Y/N true
Year Built 2014
Annual Tax Amount $9,890
Tax Year 2019
Property Sub-Type Condominium
Property Description
Your wish list is now complete! Young 3 bedroom townhome features open concept living with white kitchen, private outdoor space, fully finished lower level and sumptuous master with shower tub and huge walk-in closet. The lower level was finished in 2017 providing quality finished space featuring Core-tec Flooring in media room and gym. Three large bedrooms. the master suite with double sink bath, tub and shower as well a super-size walk-in closet. The kitchen is exceptional with white cabinets, Carrara backsplash and gas cooking. All tucked away with fully fenced yard at the end of private drive. Super location close to Volante Farms, downtown and train.
Location
State MA
County Norfolk
Zoning SRA
Direction Central between Nehoiden and Bess.
Rooms
Primary Bedroom Level Second
Dining Room Flooring - Hardwood, Recessed Lighting, Lighting - Pendant
Kitchen Flooring - Hardwood, Countertops - Stone/Granite/Solid, Breakfast Bar / Nook
Interior
Interior Features Recessed Lighting, Office, Bonus Room
Heating Forced Air, Natural Gas, Electric
Cooling Central Air
Flooring Hardwood, Flooring - Hardwood, Flooring - Laminate
Fireplaces Number 1
Fireplaces Type Living Room
Appliance Range, Dishwasher, Disposal, Microwave, Refrigerator, Washer, Dryer, Gas Water Heater, Utility Connections for Gas Range
Laundry Second Floor
Exterior
Exterior Feature Garden, Professional Landscaping, Sprinkler System
Garage Spaces 1.0
Fence Fenced
Utilities Available for Gas Range
Roof Type Shingle
Total Parking Spaces 2
Garage Yes
Building
Story 3
Sewer Public Sewer
Water Public
Schools
Elementary Schools Hillside
Middle Schools Highrock/Pollar
High Schools Nhs
Others
Pets Allowed Yes
Read Less
Want to know what your home might be worth? Contact us for a FREE valuation!

Our team is ready to help you sell your home for the highest possible price ASAP
Bought with Jacquelyn O'Connor • Keller Williams Realty Boston-Metro | Back Bay





