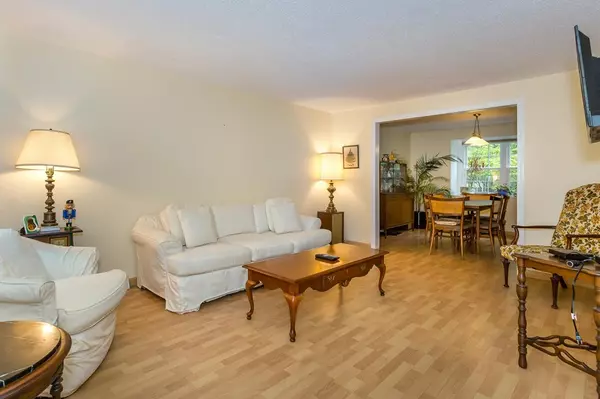$375,000
$399,900
6.2%For more information regarding the value of a property, please contact us for a free consultation.
33 Shaw Farm Rd #33 Canton, MA 02021
2 Beds
2.5 Baths
1,535 SqFt
Key Details
Sold Price $375,000
Property Type Condo
Sub Type Condominium
Listing Status Sold
Purchase Type For Sale
Square Footage 1,535 sqft
Price per Sqft $244
MLS Listing ID 72491183
Sold Date 08/30/19
Bedrooms 2
Full Baths 2
Half Baths 1
HOA Fees $474/mo
HOA Y/N true
Year Built 1983
Annual Tax Amount $4,188
Tax Year 2019
Property Sub-Type Condominium
Property Description
Spacious Townhouse Style Condo at The Village at Shaw Farm featuring an open floor plan and fantastic layout with an eat in kitchen, adjoining step down cathedral ceiling family room with fireplace and slider to deck, dining room with chair rail, formal living room and a half bath - all on the first floor. The 2nd level has a master suite with double closets & full private bath, 2nd guest bedroom, 2nd full bath and a loft / office area. There is also a full basement with plenty of storage and potential to finish. Other updates & amenities include a 1 car attached garage, central air, in unit laundry, newer roof, newer water heater and all appliances included. Professionally managed complex with an association in ground pool & clubhouse.
Location
State MA
County Norfolk
Zoning R
Direction Pleasant St to Will Dr to Shaw Farm Rd
Rooms
Family Room Cathedral Ceiling(s), Flooring - Wood, Open Floorplan, Slider
Primary Bedroom Level Second
Dining Room Flooring - Wood
Kitchen Flooring - Wood, Dining Area
Interior
Interior Features Loft
Heating Forced Air
Cooling Central Air
Flooring Wood, Tile, Carpet, Flooring - Wall to Wall Carpet
Fireplaces Number 1
Fireplaces Type Family Room
Appliance Range, Dishwasher, Disposal, Microwave, Refrigerator, Washer, Dryer, Tank Water Heater, Plumbed For Ice Maker, Utility Connections for Electric Range, Utility Connections for Electric Oven, Utility Connections for Electric Dryer
Laundry In Basement, In Unit, Washer Hookup
Exterior
Garage Spaces 1.0
Pool Association, In Ground
Community Features Public Transportation, Shopping, Pool, Tennis Court(s), Park, Walk/Jog Trails, Stable(s), Golf, Highway Access, Private School, Public School, T-Station
Utilities Available for Electric Range, for Electric Oven, for Electric Dryer, Washer Hookup, Icemaker Connection
Roof Type Shingle
Total Parking Spaces 1
Garage Yes
Building
Story 3
Sewer Public Sewer
Water Public
Schools
Elementary Schools Luce
Middle Schools Galvin
High Schools Chs
Others
Pets Allowed Yes
Senior Community false
Acceptable Financing Contract
Listing Terms Contract
Read Less
Want to know what your home might be worth? Contact us for a FREE valuation!

Our team is ready to help you sell your home for the highest possible price ASAP
Bought with Renee Roberts • Success! Real Estate





