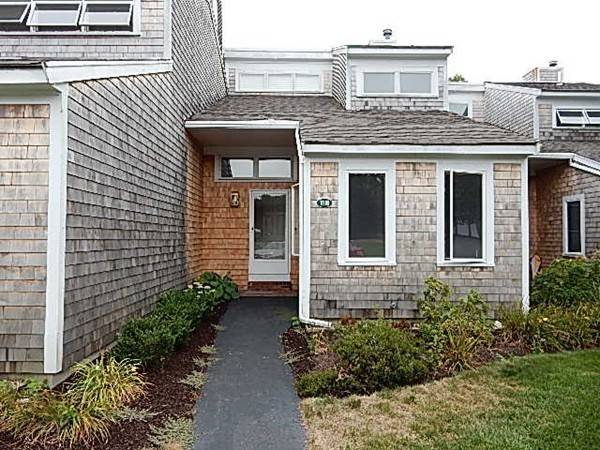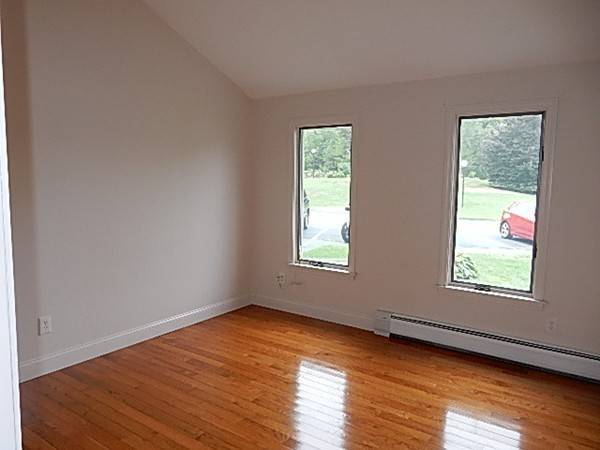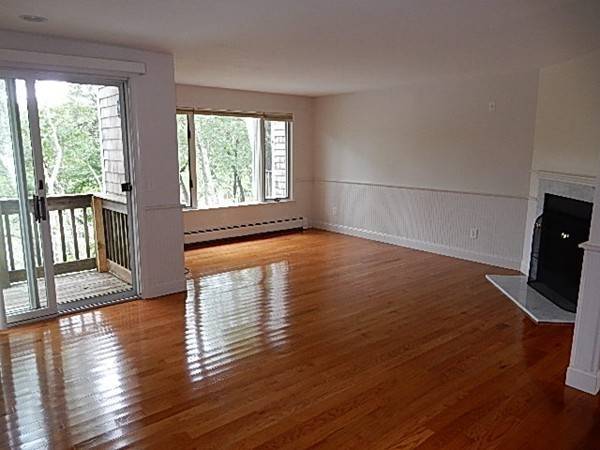$290,000
$315,000
7.9%For more information regarding the value of a property, please contact us for a free consultation.
11 Riverview #B Mashpee, MA 02649
2 Beds
2 Baths
1,095 SqFt
Key Details
Sold Price $290,000
Property Type Condo
Sub Type Condominium
Listing Status Sold
Purchase Type For Sale
Square Footage 1,095 sqft
Price per Sqft $264
MLS Listing ID 72493452
Sold Date 07/18/19
Bedrooms 2
Full Baths 2
HOA Fees $507/mo
HOA Y/N true
Year Built 1987
Annual Tax Amount $2,115
Tax Year 2019
Property Sub-Type Condominium
Property Description
Cotuit Bay Condominiums! Riverfront contemporary 3-level townhouse. Stunning river and marsh views from all levels. Hardwood floors, gas heat, wood burning fireplace and multiple sliders each to a balcony. Main level offers a bedroom and full bath, custom kitchen, LR and DR area and riverfront deck. Top floor is the Master Suite with a wall of closets, private bath with double vanity, vaulted beamed ceiling! Enjoy your morning coffee on your treetop balcony over looking the winding river and unique bird life! Lower level includes large family room with hot tub (can stay or go) with river views, separate home office and laundry. Optional 1st floor hook ups. Resort living year-round with pool, clubhouse, gym, and tennis! Quick ride to Mashpee Commons for entertainment and shopping!!
Location
State MA
County Barnstable
Area South Mashpee
Zoning 1020
Direction Route 28 to Orchard Road; Left on Quinniquissett; Left into complex to rear
Rooms
Primary Bedroom Level Second
Dining Room Flooring - Wood, Recessed Lighting
Interior
Interior Features Den, Sauna/Steam/Hot Tub
Heating Baseboard, Natural Gas, Wood Stove
Cooling None
Flooring Wood, Tile, Flooring - Stone/Ceramic Tile, Flooring - Wood
Fireplaces Number 1
Fireplaces Type Living Room
Appliance Range, Dishwasher, Microwave, Refrigerator, Washer, Dryer, Gas Water Heater, Tank Water Heater, Utility Connections for Electric Range, Utility Connections for Electric Dryer
Laundry First Floor, In Unit
Exterior
Exterior Feature Balcony
Community Features Shopping, Tennis Court(s), Walk/Jog Trails, Golf, Medical Facility, Conservation Area, Highway Access, House of Worship, Marina, Public School
Utilities Available for Electric Range, for Electric Dryer
Waterfront Description Waterfront, Beach Front, Ocean, River, Bay, Bay, Ocean, River, 1/10 to 3/10 To Beach, Beach Ownership(Private,Public)
Roof Type Shingle
Total Parking Spaces 1
Garage No
Building
Story 2
Sewer Private Sewer
Water Public
Others
Acceptable Financing Seller W/Participate
Listing Terms Seller W/Participate
Read Less
Want to know what your home might be worth? Contact us for a FREE valuation!

Our team is ready to help you sell your home for the highest possible price ASAP
Bought with Erin Delvecchio • Kinlin Grover Real Estate





