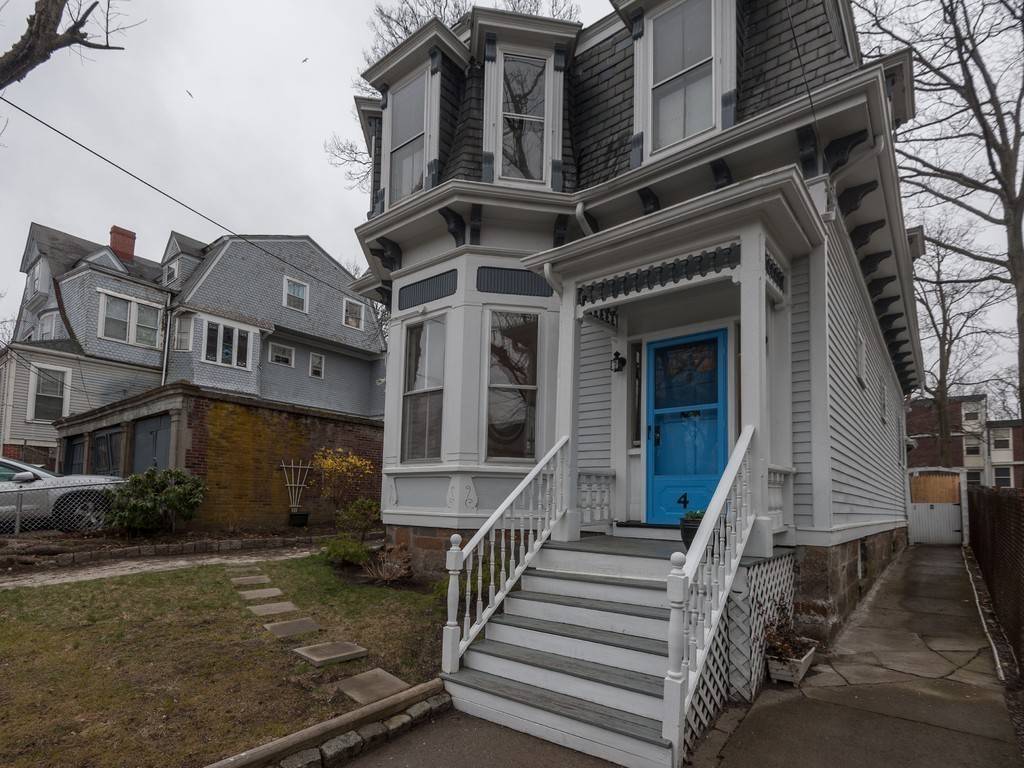$575,000
$650,000
11.5%For more information regarding the value of a property, please contact us for a free consultation.
Four Cobden Street Boston, MA 02119
4 Beds
1.5 Baths
1,812 SqFt
Key Details
Sold Price $575,000
Property Type Single Family Home
Sub Type Single Family Residence
Listing Status Sold
Purchase Type For Sale
Square Footage 1,812 sqft
Price per Sqft $317
Subdivision Walk To Egleston Square
MLS Listing ID 72310418
Sold Date 06/29/18
Style Victorian, Antique
Bedrooms 4
Full Baths 1
Half Baths 1
Year Built 1890
Annual Tax Amount $1,217
Tax Year 2018
Lot Size 3,484 Sqft
Acres 0.08
Property Sub-Type Single Family Residence
Property Description
Quintessential Mansard Victorian c. 1860. Pride of ownership is evident in this meticulously maintained property. In the same family for 33 years. 8 rooms, sun-filled living room with marble ornamental mantel and mirror, entertainment sized dining room, updated kitchen w/pantry, 1.5 renovated baths, Master bedroom with bay window, two additional good-sized bedrooms and office, bonus 3 season sun-room with direct access to a patio. Stand-outs include: original details remain inside and outside of the home, plaster double crown moldings, gleaming fir and oak floors, updated systems, include heating & water heater, 100-amp service, interior freshly painted and plastered, driveway to a two-car garage, fenced-in yard, mature plantings, warm, inviting entrance, new washer/dryer, high ceilings and more! Close proximity to bustling Egleston Square, JP, shopping and public transportation. Welcome, Home to Four Cobden Street. A must see property!
Location
State MA
County Suffolk
Zoning RES
Direction Walnut Avenue to Cobden Street (One way off Washington at Egleston Sq.)
Rooms
Basement Full, Concrete
Primary Bedroom Level Second
Dining Room Flooring - Hardwood, Open Floorplan
Kitchen Bathroom - Half, Flooring - Marble, Dining Area, Pantry, Countertops - Upgraded, Cabinets - Upgraded, Country Kitchen, Exterior Access, Gas Stove
Interior
Heating Hot Water, Natural Gas
Cooling Window Unit(s)
Flooring Tile, Marble, Hardwood
Fireplaces Type Living Room
Appliance Range, Dishwasher, Disposal, Refrigerator, Washer, Dryer, Gas Water Heater, Tank Water Heater, Utility Connections for Gas Range
Laundry Gas Dryer Hookup, Washer Hookup, In Basement
Exterior
Exterior Feature Rain Gutters, Decorative Lighting, Garden, Stone Wall
Garage Spaces 2.0
Fence Fenced/Enclosed, Fenced
Community Features Public Transportation, Shopping, Park, Walk/Jog Trails, Golf, Conservation Area, House of Worship, Other
Utilities Available for Gas Range
Roof Type Slate
Total Parking Spaces 3
Garage Yes
Building
Lot Description Level, Other
Foundation Granite
Sewer Public Sewer
Water Public
Architectural Style Victorian, Antique
Schools
Elementary Schools Welcome
Middle Schools Home!
High Schools Live In Roxbury
Others
Acceptable Financing Contract
Listing Terms Contract
Read Less
Want to know what your home might be worth? Contact us for a FREE valuation!

Our team is ready to help you sell your home for the highest possible price ASAP
Bought with Cheryl Anne Snyder • Vanguard Realty





