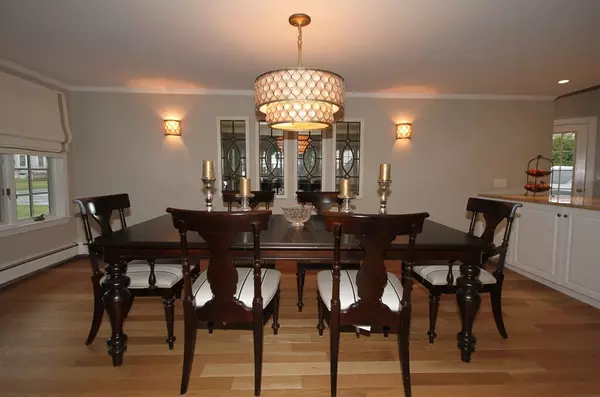$1,350,000
$1,349,000
0.1%For more information regarding the value of a property, please contact us for a free consultation.
44 Winfield Street Needham, MA 02492
5 Beds
3.5 Baths
4,555 SqFt
Key Details
Sold Price $1,350,000
Property Type Single Family Home
Sub Type Single Family Residence
Listing Status Sold
Purchase Type For Sale
Square Footage 4,555 sqft
Price per Sqft $296
MLS Listing ID 72310653
Sold Date 06/29/18
Style Contemporary
Bedrooms 5
Full Baths 3
Half Baths 1
HOA Y/N false
Year Built 1954
Annual Tax Amount $13,500
Tax Year 2018
Lot Size 0.510 Acres
Acres 0.51
Property Sub-Type Single Family Residence
Property Description
Updated and expanded to perfection, this sophisticated contemporary home with an open floor plan is located on a private & peaceful 1/2 acre lot close to Needham center & train! Complete interior renovation in 2013-2017. Gourmet kitchen w/ white cabinetry, Sub-Zero refrigerator, dual ovens, dual sinks, dual dishwashers, wine cooler, stone countertops, radiant heat and sunny breakfast area. Family room w/ built-in media wall. Banquet size dining room opens to a bright and airy living room w/ fireplace, cathedral ceiling, skylights and walls of glass. Five well-appointed bedrooms include 2 Master suites, one with a stunning spa-bath w/ deluxe steam shower, dual sinks and radiant heat; the other w/ a glass enclosed shower, dual sinks and decorative glass tile work. The sky-lit second floor features a large recreation space perfect for gym, billiards and large screen TV. Oversized 2 car garage. Expansive patio nestled in a private yard surrounded w/ beautiful mature trees. A must see!!
Location
State MA
County Norfolk
Zoning SRB
Direction Great Plain to Abbot to Winfield
Rooms
Family Room Closet/Cabinets - Custom Built, Recessed Lighting
Basement Partial
Primary Bedroom Level First
Dining Room Flooring - Hardwood
Kitchen Cathedral Ceiling(s), Dining Area, Countertops - Stone/Granite/Solid, French Doors, Kitchen Island, Exterior Access, Remodeled
Interior
Interior Features Ceiling - Cathedral, Closet - Cedar, Closet/Cabinets - Custom Built, Cable Hookup, Bathroom - Half, Second Master Bedroom, Game Room, Bathroom
Heating Baseboard, Radiant, Hydro Air
Cooling Central Air, Wall Unit(s)
Flooring Tile, Carpet, Hardwood, Flooring - Hardwood, Flooring - Wall to Wall Carpet
Fireplaces Number 1
Appliance Oven, Dishwasher, Refrigerator, Wine Refrigerator, Range Hood
Laundry Closet/Cabinets - Custom Built, Flooring - Stone/Ceramic Tile, Countertops - Stone/Granite/Solid, First Floor
Exterior
Exterior Feature Professional Landscaping, Sprinkler System
Garage Spaces 2.0
Community Features Public Transportation, Shopping
Roof Type Shingle
Total Parking Spaces 8
Garage Yes
Building
Lot Description Wooded, Level
Foundation Concrete Perimeter
Sewer Public Sewer
Water Public
Architectural Style Contemporary
Schools
Elementary Schools Hillside
Read Less
Want to know what your home might be worth? Contact us for a FREE valuation!

Our team is ready to help you sell your home for the highest possible price ASAP
Bought with Donahue Maley and Burns Team • Compass





