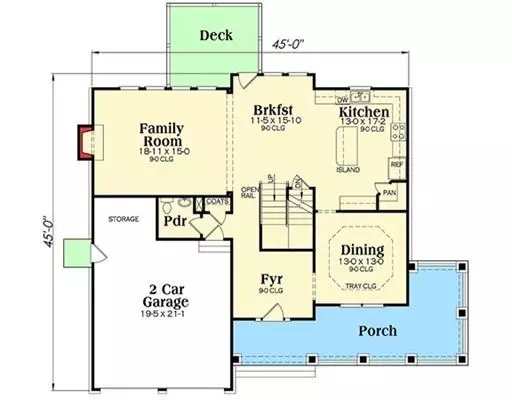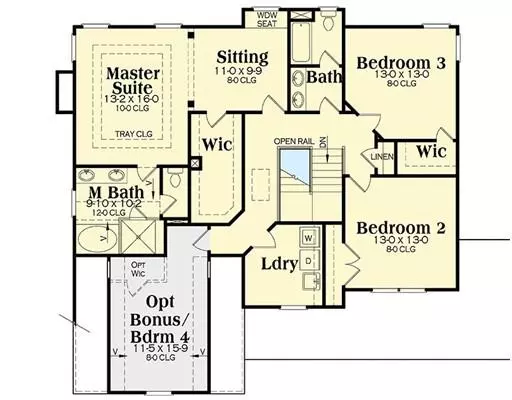$850,000
$879,900
3.4%For more information regarding the value of a property, please contact us for a free consultation.
187 Bailey St Canton, MA 02021
4 Beds
2.5 Baths
2,700 SqFt
Key Details
Sold Price $850,000
Property Type Single Family Home
Sub Type Single Family Residence
Listing Status Sold
Purchase Type For Sale
Square Footage 2,700 sqft
Price per Sqft $314
MLS Listing ID 72311097
Sold Date 08/23/19
Style Colonial
Bedrooms 4
Full Baths 2
Half Baths 1
HOA Y/N false
Year Built 2018
Tax Year 2018
Lot Size 0.610 Acres
Acres 0.61
Property Sub-Type Single Family Residence
Property Description
Stunning & Unique NEW CONSTRUCTION Craftsman Style Home featuring an award winning design & layout w/ a custom granite kitchen boasting an oversized center island & walk in pantry that opens to a perfectly livable family rm w/ gas fireplace, formal dining rm w/ tray ceiling, 2nd floor master suite with private sitting room / nursery with window seat, large walk in closet, beautiful full bath w/ soaking tub and tile shower. All the extras are already included - hardwood floors throughout, crown & detail molding, farmers porch, stone accents on exterior & more. Other amenities include a 2 car attached garage w/ carriage style doors, farmers porch, 2nd floor laundry room, maintenance free deck that overlooks a private yard, convenient to town center & train. To be built by a well known & reputable Canton builder - Still Time to Customize - Fall Delivery - Last Lot Available.
Location
State MA
County Norfolk
Zoning R
Direction Messinger St or Mechanic St to Bailey St
Rooms
Family Room Cathedral Ceiling(s), Flooring - Hardwood, Open Floorplan, Recessed Lighting
Basement Full
Primary Bedroom Level Second
Dining Room Flooring - Hardwood, Open Floorplan
Kitchen Flooring - Hardwood, Dining Area, Deck - Exterior, Exterior Access, Open Floorplan, Recessed Lighting, Stainless Steel Appliances
Interior
Interior Features Entrance Foyer, Sitting Room
Heating Forced Air
Cooling Central Air
Flooring Wood, Tile, Flooring - Hardwood
Fireplaces Number 1
Fireplaces Type Family Room
Appliance Range, Dishwasher, Disposal, Microwave, Refrigerator, Tank Water Heater, Plumbed For Ice Maker, Utility Connections for Gas Range, Utility Connections for Gas Oven, Utility Connections for Electric Dryer
Laundry Flooring - Stone/Ceramic Tile, Second Floor, Washer Hookup
Exterior
Exterior Feature Rain Gutters
Garage Spaces 2.0
Community Features Public Transportation, Shopping, Pool, Tennis Court(s), Park, Walk/Jog Trails, Stable(s), Golf, Highway Access, Private School, Public School, T-Station
Utilities Available for Gas Range, for Gas Oven, for Electric Dryer, Washer Hookup, Icemaker Connection
Roof Type Shingle
Total Parking Spaces 4
Garage Yes
Building
Foundation Concrete Perimeter
Sewer Private Sewer
Water Public
Architectural Style Colonial
Schools
Elementary Schools Luce
Middle Schools Galvin
High Schools Chs
Others
Senior Community false
Acceptable Financing Contract
Listing Terms Contract
Read Less
Want to know what your home might be worth? Contact us for a FREE valuation!

Our team is ready to help you sell your home for the highest possible price ASAP
Bought with Renee Roberts • Success! Real Estate



