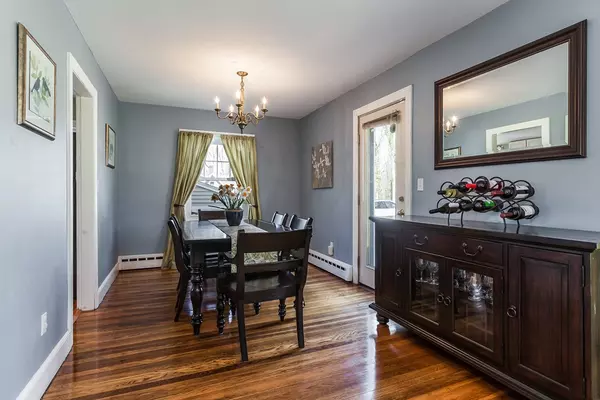$556,800
$539,000
3.3%For more information regarding the value of a property, please contact us for a free consultation.
71 Sherman Street Canton, MA 02021
4 Beds
1.5 Baths
1,742 SqFt
Key Details
Sold Price $556,800
Property Type Single Family Home
Sub Type Single Family Residence
Listing Status Sold
Purchase Type For Sale
Square Footage 1,742 sqft
Price per Sqft $319
MLS Listing ID 72323326
Sold Date 07/26/18
Style Colonial
Bedrooms 4
Full Baths 1
Half Baths 1
HOA Y/N false
Year Built 1951
Annual Tax Amount $5,508
Tax Year 2018
Lot Size 0.480 Acres
Acres 0.48
Property Sub-Type Single Family Residence
Property Description
Great opportunity to own this well located, four-bedroom Colonial, just a short walk to town! Inside you will find a home with many wonderful updates and features. First floor is all about the open floor plan with a newer kitchen and coveted family room combination. Top Chef Viking six burner gas range, granite counter tops and views out to front and back yards. Large family room with working wood stove. Completing the main level is the dining room along with a fireplaced living room with door to deck, all this overlooking a level back yard. Last, a private study and bath. Upstairs four generous bedrooms and 2016 complete bathroom renovation. All hardwood floors throughout the home. Tranquility is found on this front porch, just sit back and relax. One car garage. Walk to Canton town center and commuter rail station. Short ride over to University Place where you will find Amtrak, restaurants and all other shopping needs. Top Canton schools, easy commute to Boston or Providence.
Location
State MA
County Norfolk
Zoning res
Direction Washington Street or Pleasant Street to Sherman Street
Rooms
Family Room Flooring - Hardwood, Cable Hookup
Basement Full, Partially Finished, Interior Entry, Garage Access, Concrete
Primary Bedroom Level Second
Dining Room Flooring - Hardwood, Window(s) - Picture, Open Floorplan
Kitchen Flooring - Hardwood, Countertops - Stone/Granite/Solid, Kitchen Island, Cabinets - Upgraded, Deck - Exterior, Open Floorplan, Recessed Lighting, Remodeled, Slider, Stainless Steel Appliances
Interior
Interior Features Closet, Study, Bonus Room
Heating Baseboard, Natural Gas
Cooling Window Unit(s)
Flooring Tile, Hardwood, Flooring - Hardwood
Fireplaces Number 1
Fireplaces Type Living Room
Appliance Range, Dishwasher, Disposal, Refrigerator, Washer, Dryer, Gas Water Heater, Utility Connections for Gas Range, Utility Connections for Electric Dryer
Laundry In Basement, Washer Hookup
Exterior
Exterior Feature Rain Gutters, Storage
Garage Spaces 1.0
Community Features Public Transportation, Shopping, Park, Walk/Jog Trails, Golf, Conservation Area, Highway Access, House of Worship, Private School, Public School, T-Station, Sidewalks
Utilities Available for Gas Range, for Electric Dryer, Washer Hookup
Roof Type Shingle
Total Parking Spaces 6
Garage Yes
Building
Foundation Concrete Perimeter
Sewer Public Sewer
Water Public
Architectural Style Colonial
Schools
Elementary Schools Luce School
Middle Schools Galvin Middle
High Schools Canton High
Others
Acceptable Financing Contract
Listing Terms Contract
Read Less
Want to know what your home might be worth? Contact us for a FREE valuation!

Our team is ready to help you sell your home for the highest possible price ASAP
Bought with Campos Homes • RE/MAX Real Estate Center





