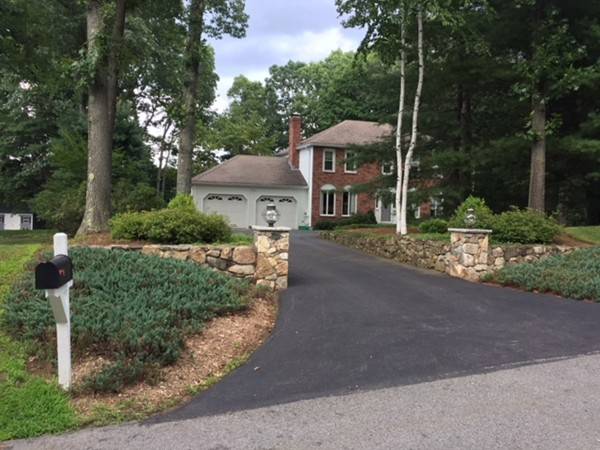$670,000
$669,999
For more information regarding the value of a property, please contact us for a free consultation.
6 Pheasant Run Andover, MA 01810
4 Beds
2.5 Baths
2,450 SqFt
Key Details
Sold Price $670,000
Property Type Single Family Home
Sub Type Single Family Residence
Listing Status Sold
Purchase Type For Sale
Square Footage 2,450 sqft
Price per Sqft $273
MLS Listing ID 72376661
Sold Date 09/27/18
Style Colonial
Bedrooms 4
Full Baths 2
Half Baths 1
Year Built 1981
Annual Tax Amount $8,421
Tax Year 2018
Lot Size 0.820 Acres
Acres 0.82
Property Sub-Type Single Family Residence
Property Description
Pride of ownership abounds in this brickfront, Hardie Plank sided colonial located in a desirable cul de sac, Be in the "new " High Plain and Wood Hill school districts. From the moment you drive up to and enter this pristine home you can feel the warmth that has been given by it's original owners of 38 years , not only from the inside but also from the outside which is professionally landscaped with over 100 perennials worth hundreds of dollars planted by the owners. You can enjoy it all from sitting in a beautiful granite filled kitchen overlooking all this peace and serenity. There's more to enjoy with a fireplace family room, good size dining and living rooms along with generous size bedrooms with hardwood through out, central air conditioning, additional finished lower level craft room(not counted in the sq ft), cedar closets, sprinkler system, newer replacement windows and a 2 car garage round out this wonderful home. Come see for yourself..but hurry, It won't last!!!
Location
State MA
County Essex
Zoning SRC
Direction River Rd to Pheasant Run
Rooms
Family Room Bathroom - Half, Walk-In Closet(s), Flooring - Hardwood
Basement Full, Partially Finished, Sump Pump
Primary Bedroom Level Second
Dining Room Flooring - Hardwood
Kitchen Flooring - Stone/Ceramic Tile, Dining Area, Countertops - Stone/Granite/Solid, Exterior Access
Interior
Interior Features Bonus Room
Heating Central, Baseboard, Oil
Cooling Central Air
Flooring Tile, Hardwood, Flooring - Stone/Ceramic Tile
Fireplaces Number 1
Fireplaces Type Family Room
Appliance Range, Dishwasher, Microwave, Refrigerator, Washer, Dryer, Electric Water Heater
Laundry First Floor
Exterior
Exterior Feature Rain Gutters, Sprinkler System, Fruit Trees
Garage Spaces 2.0
Community Features Walk/Jog Trails, Golf, Conservation Area, Highway Access, Public School
Roof Type Shingle
Total Parking Spaces 6
Garage Yes
Building
Lot Description Cleared, Level
Foundation Concrete Perimeter
Sewer Private Sewer
Water Public
Architectural Style Colonial
Schools
Elementary Schools High Plain
Middle Schools Wood Hill
High Schools Ahs
Others
Acceptable Financing Contract
Listing Terms Contract
Read Less
Want to know what your home might be worth? Contact us for a FREE valuation!

Our team is ready to help you sell your home for the highest possible price ASAP
Bought with Robert Del Greco • Keller Williams Realty Evolution





