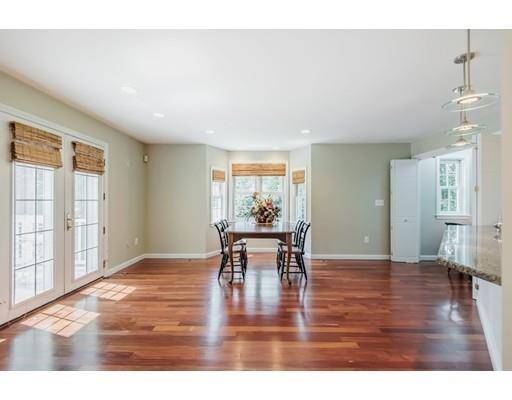$817,500
$849,000
3.7%For more information regarding the value of a property, please contact us for a free consultation.
8 Cedar Rd Andover, MA 01810
4 Beds
3 Baths
4,057 SqFt
Key Details
Sold Price $817,500
Property Type Single Family Home
Sub Type Single Family Residence
Listing Status Sold
Purchase Type For Sale
Square Footage 4,057 sqft
Price per Sqft $201
MLS Listing ID 72388909
Sold Date 02/11/19
Style Colonial
Bedrooms 4
Full Baths 2
Half Baths 2
Year Built 1999
Annual Tax Amount $11,120
Tax Year 2018
Lot Size 10,018 Sqft
Acres 0.23
Property Sub-Type Single Family Residence
Property Description
4000+ Square feet of CHARM, ELEGANCE and CLASS. This unique and enchanting offering - in the most sought after “Johnson Acres” neighborhood in Downtown Andover- has it all: 1. Close proximity to Train to Boston, Whole Foods, Starbucks, micro- brewery & first rate Boutiques/restaurants. 2. A neighborhood setting, where folks go for strolls and kids ride their bikes. 3.CUSTOM DESIGNED and BUILT by Harvard educated builder in 1999- SHE perfected every detail down to the minutiae. From the gourmet chef's kitchen to the master suite and second master Bedroom. True subtle luxury. 4. CURB APPEAL- the front was designed to have the curb appeal of a dollhouse and there is a lush PRIVATE backyard & patio to enjoy those summer bbqs & coffee on the deck in the autumn. 5. Steps from PHILLIPS ACADEMY- w/ world class art gallery & nature trails.6.Walk out finished lower level- perfect for au pair or in law. So close to 93 highway access to head to White Mountains & Maine on wknds- and 128 tech belt.
Location
State MA
County Essex
Zoning SRA
Direction Main Street to Elm to Cedar Road In heart of beautiful Johnson Acres
Rooms
Family Room Flooring - Wall to Wall Carpet, French Doors, Remodeled
Basement Full, Partially Finished, Walk-Out Access
Primary Bedroom Level Second
Dining Room Flooring - Hardwood, French Doors
Kitchen Closet, Dining Area, Balcony / Deck, Pantry, Countertops - Stone/Granite/Solid, Breakfast Bar / Nook, Cabinets - Upgraded, Recessed Lighting, Remodeled, Stainless Steel Appliances
Interior
Interior Features Bathroom - Half, Bonus Room, Bathroom
Heating Forced Air, Natural Gas
Cooling Central Air
Flooring Carpet, Hardwood, Flooring - Wall to Wall Carpet
Fireplaces Number 1
Fireplaces Type Living Room
Appliance Oven, Dishwasher, Microwave, Refrigerator, Washer, Dryer, Water Treatment, Range Hood, Cooktop
Laundry Second Floor
Exterior
Exterior Feature Professional Landscaping, Sprinkler System, Garden
Garage Spaces 2.0
Fence Fenced
Community Features Public Transportation, Shopping, Park, Walk/Jog Trails
Roof Type Shingle
Total Parking Spaces 8
Garage Yes
Building
Foundation Other
Sewer Public Sewer
Water Public
Architectural Style Colonial
Schools
Elementary Schools Bancroft
Middle Schools Doherty
High Schools Ahs
Read Less
Want to know what your home might be worth? Contact us for a FREE valuation!

Our team is ready to help you sell your home for the highest possible price ASAP
Bought with Cathy Johnson • Coldwell Banker Residential Brokerage - Andover





