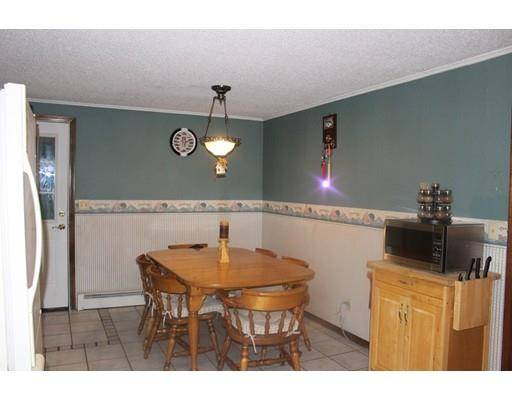$272,500
$279,900
2.6%For more information regarding the value of a property, please contact us for a free consultation.
1364 Partridgeville Rd Athol, MA 01331
5 Beds
2 Baths
2,200 SqFt
Key Details
Sold Price $272,500
Property Type Single Family Home
Sub Type Single Family Residence
Listing Status Sold
Purchase Type For Sale
Square Footage 2,200 sqft
Price per Sqft $123
MLS Listing ID 72400141
Sold Date 07/16/19
Style Cape
Bedrooms 5
Full Baths 2
Year Built 1977
Annual Tax Amount $4,411
Tax Year 2018
Lot Size 2.010 Acres
Acres 2.01
Property Sub-Type Single Family Residence
Property Description
Lower Price and Fresh, Clean Kitchen Cabinets make this a must-see. Set Back from The Road, You Will Love Coming Home to This Five Bedroom Cape That Is Sitting On Two Acres. Enclosed Porch with Hot Tub, Spacious Eat-In Kitchen with Tile Flooring. Dining Room and Three Spacious Bedrooms with Wood Floors and a Full Bath on the Main Level. Second Level Boasts Two Large Bedrooms with Large Closets, Hardwood Flooring, A Full Bath with a stand-Alone Shower and Jetted Tub and then extra-large walk in storage closet. In the Finished Basement is the living room with Wood Stove, a Game Room with Pool Table (pool table and living room sectional can stay) and a workshop area! You Have Nothing To Do But Move In. Two Car Garage. The Backyard Is A Wonderful Space to Enjoy With Family And Friends and you can canoe or kayak right off your property!!
Location
State MA
County Worcester
Zoning R
Direction GPS
Rooms
Family Room Wood / Coal / Pellet Stove, Flooring - Laminate
Basement Full, Partially Finished, Interior Entry
Primary Bedroom Level Second
Dining Room Flooring - Hardwood
Kitchen Flooring - Stone/Ceramic Tile, Dining Area
Interior
Interior Features Game Room
Heating Baseboard, Oil, Wood
Cooling Window Unit(s)
Flooring Tile, Hardwood, Flooring - Vinyl
Appliance Range, Dishwasher, Refrigerator, Freezer, Washer, Dryer, Oil Water Heater, Utility Connections for Gas Oven, Utility Connections for Gas Dryer
Laundry In Basement, Washer Hookup
Exterior
Garage Spaces 2.0
Community Features Public Transportation, Shopping, Tennis Court(s), Park, Walk/Jog Trails, Stable(s), Golf, Medical Facility, Conservation Area, Highway Access, House of Worship, Public School
Utilities Available for Gas Oven, for Gas Dryer, Washer Hookup
Roof Type Shingle
Total Parking Spaces 6
Garage Yes
Building
Lot Description Corner Lot, Cleared, Gentle Sloping
Foundation Concrete Perimeter
Sewer Private Sewer
Water Private
Architectural Style Cape
Others
Senior Community false
Read Less
Want to know what your home might be worth? Contact us for a FREE valuation!

Our team is ready to help you sell your home for the highest possible price ASAP
Bought with Kelly LaGrassa • HOMETOWN REALTORS®





