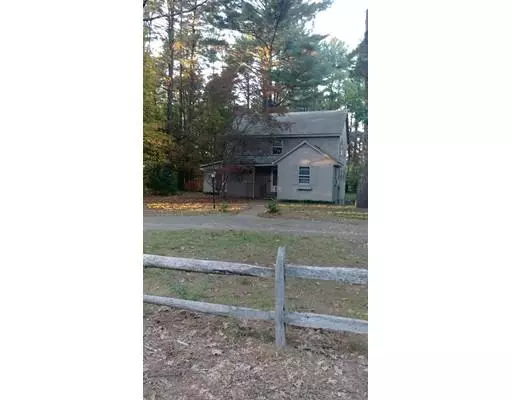$325,000
$334,900
3.0%For more information regarding the value of a property, please contact us for a free consultation.
643 Cross Street Bridgewater, MA 02324
3 Beds
1.5 Baths
1,576 SqFt
Key Details
Sold Price $325,000
Property Type Single Family Home
Sub Type Single Family Residence
Listing Status Sold
Purchase Type For Sale
Square Footage 1,576 sqft
Price per Sqft $206
MLS Listing ID 72410007
Sold Date 01/14/19
Style Colonial
Bedrooms 3
Full Baths 1
Half Baths 1
HOA Y/N false
Year Built 1959
Annual Tax Amount $4,326
Tax Year 2018
Lot Size 0.890 Acres
Acres 0.89
Property Sub-Type Single Family Residence
Property Description
This charming home is waiting for the next owner to make it their own. The open floor plan with custom screw & plug wood flooring, inviting sun room with ceiling fan and glass sliders allow you full view of the peaceful surroundings. The lot abuts open space and walking trails. For convenience, the washer and dryer are located on the first floor and are both included with the sale. The partially finished basement is perfect for a man cave, teen suite or simply an extension of your living space. Add all of these features, along with it's easy access to routes 24 and 495 you've got a winner!.
Location
State MA
County Plymouth
Zoning resd
Direction South Street to right on Cross or Vernon Street to left on Cross
Rooms
Basement Full, Partially Finished, Walk-Out Access, Concrete
Primary Bedroom Level Second
Dining Room Open Floorplan
Interior
Interior Features Ceiling Fan(s), Slider, Sun Room
Heating Baseboard, Oil
Cooling None
Flooring Tile, Vinyl, Hardwood
Fireplaces Number 1
Fireplaces Type Living Room
Appliance Range, Dishwasher, Refrigerator, Washer, Dryer, Oil Water Heater, Utility Connections for Electric Range, Utility Connections for Electric Dryer
Laundry Bathroom - 1/4, First Floor, Washer Hookup
Exterior
Community Features Public Transportation, Shopping, Walk/Jog Trails, Golf, Medical Facility, Highway Access, House of Worship, Public School, T-Station, University
Utilities Available for Electric Range, for Electric Dryer, Washer Hookup
Roof Type Shingle
Total Parking Spaces 4
Garage No
Building
Lot Description Wooded
Foundation Concrete Perimeter
Sewer Private Sewer
Water Public
Architectural Style Colonial
Schools
Elementary Schools Mitchell
Middle Schools Williams
High Schools Bridg-Rayn
Others
Acceptable Financing Contract
Listing Terms Contract
Read Less
Want to know what your home might be worth? Contact us for a FREE valuation!

Our team is ready to help you sell your home for the highest possible price ASAP
Bought with Brian Fenstermaker • Keller Williams Realty





