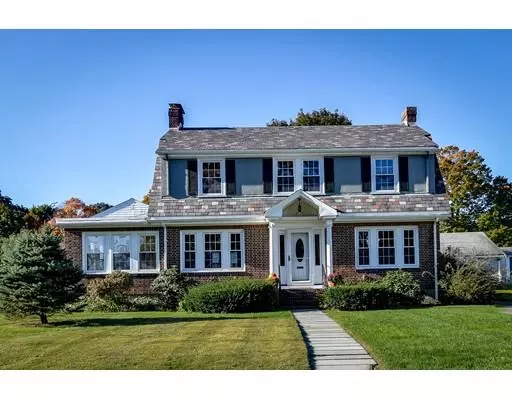$855,000
$749,000
14.2%For more information regarding the value of a property, please contact us for a free consultation.
33 Mills Rd Needham, MA 02494
3 Beds
1.5 Baths
2,238 SqFt
Key Details
Sold Price $855,000
Property Type Single Family Home
Sub Type Single Family Residence
Listing Status Sold
Purchase Type For Sale
Square Footage 2,238 sqft
Price per Sqft $382
MLS Listing ID 72415210
Sold Date 01/07/19
Style Colonial
Bedrooms 3
Full Baths 1
Half Baths 1
Year Built 1927
Annual Tax Amount $8,264
Tax Year 2018
Lot Size 0.260 Acres
Acres 0.26
Property Sub-Type Single Family Residence
Property Description
Charming 3 bedroom, 1.5 bath Colonial on large corner lot in quiet neighborhood is on the market for the first time in almost 50 years! Beautiful woodwork, original French doors, glass doorknobs, high ceilings, wood floors, and replacement windows throughout. Enter into spacious foyer with chair rail and picture frame wainscoting in impeccable condition that continue into the formal diningroom and fireplaced livingroom. From livingroom, French door leads to light filled familyroom/playroom and another French door brings you to sizable office. Oversized eat-in kitchen offers abundant counter space and access to the large back and side yards. Lovely staircase with gorgeous railing brings you to 2nd floor with 3 bedrooms and a full bathroom, plus a 4th room ideal for nursery/sitting room. Walk up attic and basement offer abundant storage, plus a detached 2 car garage. Approx. ½ mile to commuter rail to Boston, Starbucks, CVS, Trader Joes, plus easy access to Rte 95!
Location
State MA
County Norfolk
Zoning SRB
Direction Hunting to Sachem to Mills
Rooms
Family Room Closet, Flooring - Wood
Basement Full, Interior Entry, Bulkhead, Concrete, Unfinished
Primary Bedroom Level Second
Dining Room Flooring - Wood, French Doors, Chair Rail, Wainscoting
Kitchen Closet, Flooring - Stone/Ceramic Tile, Dining Area, Exterior Access, Stainless Steel Appliances
Interior
Interior Features Closet, Office, Nursery
Heating Hot Water, Oil
Cooling None
Flooring Wood, Tile, Carpet, Flooring - Wood
Fireplaces Number 1
Fireplaces Type Living Room
Appliance Range, Dishwasher, Disposal, Trash Compactor, Microwave, Refrigerator, Tank Water Heater, Utility Connections for Electric Range, Utility Connections for Electric Dryer
Laundry Electric Dryer Hookup, Washer Hookup, In Basement
Exterior
Exterior Feature Rain Gutters
Garage Spaces 2.0
Community Features Public Transportation, Shopping, Pool, Tennis Court(s), Park, Walk/Jog Trails, Golf, Medical Facility, Laundromat, Conservation Area, Highway Access, House of Worship, Private School, Public School, T-Station
Utilities Available for Electric Range, for Electric Dryer, Washer Hookup
Roof Type Slate, Rubber
Total Parking Spaces 3
Garage Yes
Building
Lot Description Corner Lot, Level
Foundation Concrete Perimeter
Sewer Public Sewer
Water Public
Architectural Style Colonial
Schools
Elementary Schools Eliot
Middle Schools Hirock/Pollard
High Schools Needham High
Others
Acceptable Financing Contract
Listing Terms Contract
Read Less
Want to know what your home might be worth? Contact us for a FREE valuation!

Our team is ready to help you sell your home for the highest possible price ASAP
Bought with Benna Lynch Rondini • Berkshire Hathaway HomeServices Commonwealth Real Estate





