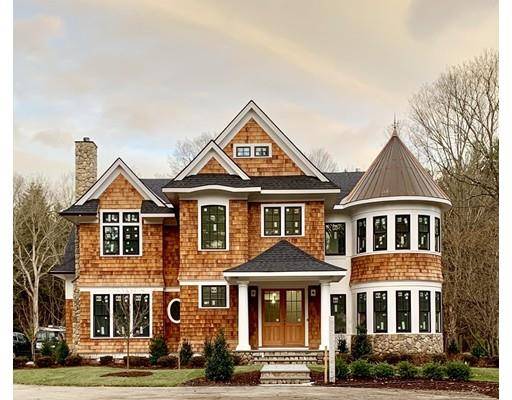$3,089,000
$3,145,000
1.8%For more information regarding the value of a property, please contact us for a free consultation.
380 Grove St Needham, MA 02492
7 Beds
8 Baths
8,700 SqFt
Key Details
Sold Price $3,089,000
Property Type Single Family Home
Sub Type Single Family Residence
Listing Status Sold
Purchase Type For Sale
Square Footage 8,700 sqft
Price per Sqft $355
MLS Listing ID 72420791
Sold Date 04/08/19
Style Colonial
Bedrooms 7
Full Baths 7
Half Baths 2
HOA Y/N false
Year Built 2019
Tax Year 2018
Lot Size 1.850 Acres
Acres 1.85
Property Sub-Type Single Family Residence
Property Description
This home was designed to stand out! Situated on a rarely available private 1.85 acres of lush grounds, this home embodies timeless elegance and unparalleled finishes. The entire house bursts with distinctive appeal. Dramatic foyer, 10 FT ceilings throughout the first floor, noteworthy living room and dining room with shared two sided fireplace. Open kitchen with furniture-grade cabinets overlooks family room and adjoining breakfast nook. A separate first-floor suite, office, half bath and mudroom complete the first floor. Upstairs, brilliantly designed master suite features vaulted ceilings, fireplace and balcony. Every day will be a spa day in the luxurious master bath. Four additional suites on second level. Finished third floor. Finished lower level with bedroom suite, exercise area, wine room and open play area. The undeniably awesome backyard with mature trees offers abundant space for future pool and pool house. Close to Wellesley and Needham town centers.
Location
State MA
County Norfolk
Direction Charles River St to Grove St
Rooms
Basement Full, Finished
Interior
Interior Features Central Vacuum, Wired for Sound
Heating Central, Radiant, Propane, Hydro Air
Cooling Central Air
Flooring Tile, Carpet, Laminate, Marble, Hardwood
Fireplaces Number 4
Appliance Dishwasher, Disposal, Microwave, Countertop Range, Refrigerator, Freezer, Wine Refrigerator, Vacuum System, Range Hood, Propane Water Heater, Tank Water Heater, Plumbed For Ice Maker, Utility Connections for Gas Range, Utility Connections for Electric Oven, Utility Connections for Electric Dryer
Laundry Washer Hookup
Exterior
Exterior Feature Balcony, Rain Gutters, Professional Landscaping, Sprinkler System
Garage Spaces 3.0
Utilities Available for Gas Range, for Electric Oven, for Electric Dryer, Washer Hookup, Icemaker Connection
Roof Type Shingle
Total Parking Spaces 10
Garage Yes
Building
Lot Description Wooded, Level
Foundation Concrete Perimeter
Sewer Public Sewer
Water Public
Architectural Style Colonial
Others
Senior Community false
Read Less
Want to know what your home might be worth? Contact us for a FREE valuation!

Our team is ready to help you sell your home for the highest possible price ASAP
Bought with Lena Voloshin • Benoit Mizner Simon & Co. - Wellesley - Central St


