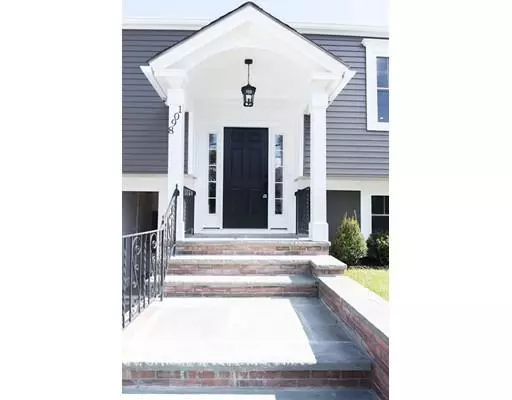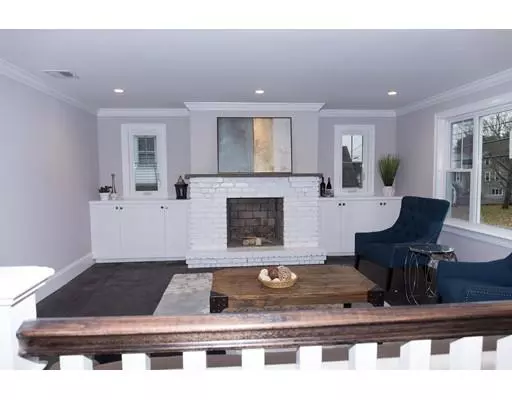$908,000
$949,000
4.3%For more information regarding the value of a property, please contact us for a free consultation.
1098 Greendale Ave Needham, MA 02492
3 Beds
2.5 Baths
2,200 SqFt
Key Details
Sold Price $908,000
Property Type Single Family Home
Sub Type Single Family Residence
Listing Status Sold
Purchase Type For Sale
Square Footage 2,200 sqft
Price per Sqft $412
MLS Listing ID 72424924
Sold Date 02/14/19
Bedrooms 3
Full Baths 2
Half Baths 1
Year Built 1974
Annual Tax Amount $5,201
Tax Year 2018
Lot Size 5,662 Sqft
Acres 0.13
Property Sub-Type Single Family Residence
Property Description
Welcome home to Needham! Look no further this beautiful home is waiting for you! This recently fully renovated home features 8 rooms 3 bedrooms & 2-1/2 baths. The open floor plan is great for entertaining with a beautiful new eat-in Chef's Kitchen with island, HW floors, new baths, roof, windows, heat and central air, three great bedrooms, large master with 2 closest and beautiful master bath. The lower level features a large family room, laundry & half bath with a separate entrance and mudroom with direct access to 2 car garage. Walking distance to commuter rail and easy access to 95 make this the perfect location.
Location
State MA
County Norfolk
Zoning SRB
Direction Google Maps
Rooms
Family Room Flooring - Laminate
Basement Finished
Primary Bedroom Level First
Dining Room Flooring - Hardwood
Kitchen Flooring - Hardwood
Interior
Interior Features Den
Heating Forced Air
Cooling Central Air
Flooring Tile, Laminate, Hardwood, Flooring - Hardwood
Fireplaces Number 2
Appliance Range, Oven, Dishwasher, Disposal, Microwave, Refrigerator, Washer, Dryer, ENERGY STAR Qualified Dryer, ENERGY STAR Qualified Washer, Gas Water Heater
Laundry Flooring - Laminate, In Basement
Exterior
Garage Spaces 2.0
Fence Fenced
Community Features Public Transportation, Shopping, Park, Walk/Jog Trails, Golf, Medical Facility, Highway Access, House of Worship, Private School, Public School, T-Station
Total Parking Spaces 2
Garage Yes
Building
Lot Description Level
Foundation Concrete Perimeter
Sewer Public Sewer
Water Public
Others
Acceptable Financing Contract
Listing Terms Contract
Read Less
Want to know what your home might be worth? Contact us for a FREE valuation!

Our team is ready to help you sell your home for the highest possible price ASAP
Bought with The Varano Realty Group • Keller Williams Realty





