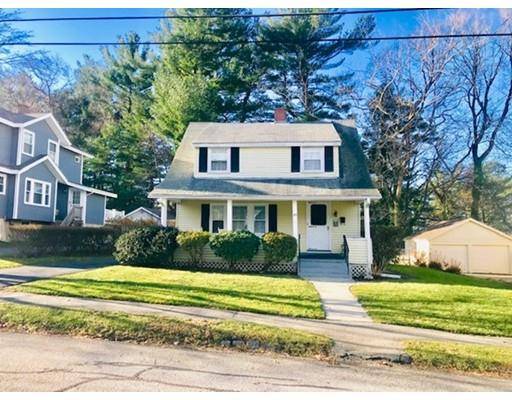$600,000
$649,000
7.6%For more information regarding the value of a property, please contact us for a free consultation.
25 Lawton Rd Needham, MA 02492
4 Beds
1.5 Baths
1,681 SqFt
Key Details
Sold Price $600,000
Property Type Single Family Home
Sub Type Single Family Residence
Listing Status Sold
Purchase Type For Sale
Square Footage 1,681 sqft
Price per Sqft $356
MLS Listing ID 72428320
Sold Date 02/22/19
Style Cape
Bedrooms 4
Full Baths 1
Half Baths 1
Year Built 1920
Annual Tax Amount $7,601
Tax Year 2018
Lot Size 7,405 Sqft
Acres 0.17
Property Sub-Type Single Family Residence
Property Description
1st time offered for sale in 50 years is this Cape style 4 or 5 bed 1.5 bath single family on 7400sf lot. House is set in the wonderful & coveted Boadmeadow school neighborhood where kids play, families gather for block parties, golfers are next to the Needham Golf Club and you're super convenient to everything. House has welcoming front porch, fireplaced living room, separate dining room w/ built-in hutch, family room, eat-in kitchen and home office/den w/ half bath on first floor. 4 bedrooms and full bath on 2nd floor. Rooms are carpeted w/ hardwoods under. Full basement w/ laundry and storage. Heated by gas and furnace is about 3 years old. Well manicured grounds. Build instant equity w/ some updates to this great house. There is a 1 car detached garage, spacious back deck that overlooks a nice yard. Close proximity to Hersey Commuter Rail (.4 miles away), shops, restaurants, parks, schools and major roads. Being sold "as-is.
Location
State MA
County Norfolk
Zoning SRB
Direction Great Plain Ave to Green St to Lawton Rd
Rooms
Family Room Flooring - Wall to Wall Carpet, Window(s) - Picture
Basement Full
Primary Bedroom Level Second
Dining Room Closet/Cabinets - Custom Built, Flooring - Wall to Wall Carpet, Window(s) - Picture
Kitchen Flooring - Vinyl, Window(s) - Picture, Dining Area
Interior
Interior Features Bathroom - Half, Den
Heating Hot Water, Steam, Natural Gas
Cooling None
Flooring Carpet, Flooring - Wall to Wall Carpet
Fireplaces Number 1
Fireplaces Type Living Room
Appliance Range, Refrigerator, Washer, Dryer, Gas Water Heater, Utility Connections for Gas Range
Exterior
Garage Spaces 1.0
Community Features Public Transportation, Shopping, Park, Walk/Jog Trails, Golf, Conservation Area, Highway Access, Public School, T-Station
Utilities Available for Gas Range
Roof Type Shingle
Total Parking Spaces 4
Garage Yes
Building
Lot Description Level
Foundation Block
Sewer Public Sewer
Water Public
Architectural Style Cape
Schools
Elementary Schools Broadmeadow
Middle Schools Pollard
High Schools Nhs
Others
Acceptable Financing Contract
Listing Terms Contract
Read Less
Want to know what your home might be worth? Contact us for a FREE valuation!

Our team is ready to help you sell your home for the highest possible price ASAP
Bought with Chadwick White • Commonwealth Properties Residential, LLC





