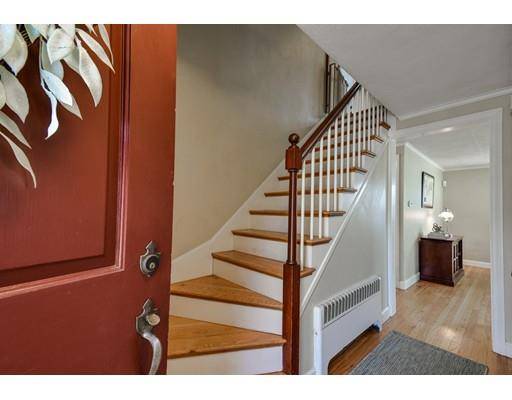$822,000
$819,000
0.4%For more information regarding the value of a property, please contact us for a free consultation.
120 Wyoming Ave Needham, MA 02492
3 Beds
2 Baths
1,778 SqFt
Key Details
Sold Price $822,000
Property Type Single Family Home
Sub Type Single Family Residence
Listing Status Sold
Purchase Type For Sale
Square Footage 1,778 sqft
Price per Sqft $462
MLS Listing ID 72442374
Sold Date 05/06/19
Style Cape
Bedrooms 3
Full Baths 2
Year Built 1949
Annual Tax Amount $8,869
Tax Year 2018
Lot Size 7,840 Sqft
Acres 0.18
Property Sub-Type Single Family Residence
Property Description
Bright, cheery 3 bedroom plus nursery, 2 bath updated home in a close to everything location! Steps away from Perry Park,4/10 of a mile to Mitchell Elementary less than 1 mile from Pollard Middle, Needham High, Needham Center and the commuter train to Boston! Home is in picturesque, quiet neighborhood with great curb appeal. Updated eat-in kitchen, granite counters, gas heat, central air, large enclosed porch, spacious dining room, sun filled living room with fireplace, patio, finished walk out basement, ample storage space. Full bath on first floor - great option for company!! Garage with extra room for storage. Unpack and enjoy this completely move-in ready home on large corner lot. Don't miss it, this amazing deal won't last. Great opportunity to get into this town with highly rated schools and recently ranked one of the safest cities to live in, in the entire U.S.!!
Location
State MA
County Norfolk
Zoning SRB
Direction Corner of Nichols & Wyoming-Gt Plain Ave to Mt Vernon/Beaufort, right on Nichols, last house on left
Rooms
Basement Full, Finished, Walk-Out Access
Primary Bedroom Level Second
Dining Room Flooring - Hardwood
Kitchen Countertops - Stone/Granite/Solid
Interior
Interior Features Nursery, Office, Play Room, Sun Room
Heating Central
Cooling Central Air
Flooring Tile, Hardwood
Fireplaces Number 1
Appliance Gas Water Heater, Utility Connections for Gas Oven
Laundry In Basement, Washer Hookup
Exterior
Garage Spaces 1.0
Community Features Public Transportation, Shopping, Pool, Tennis Court(s), Park, Walk/Jog Trails, Golf, Medical Facility, Laundromat, Bike Path, Conservation Area, Highway Access, House of Worship, Private School, Public School, T-Station, University
Utilities Available for Gas Oven, Washer Hookup
Total Parking Spaces 3
Garage Yes
Building
Lot Description Corner Lot
Foundation Concrete Perimeter
Sewer Public Sewer
Water Public
Architectural Style Cape
Schools
Elementary Schools Mitchell
Middle Schools Hi-Rock/Pollard
High Schools Needham High
Read Less
Want to know what your home might be worth? Contact us for a FREE valuation!

Our team is ready to help you sell your home for the highest possible price ASAP
Bought with Rotary Homes Team • Keller Williams Realty





