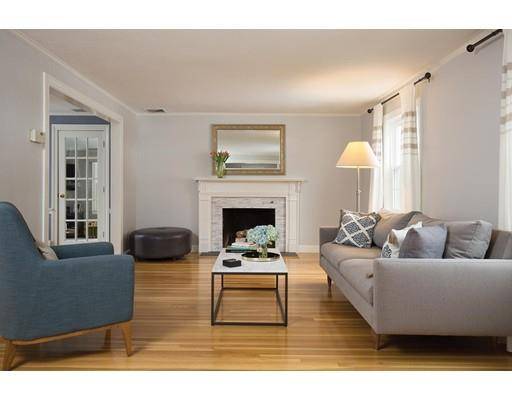$1,367,500
$1,255,000
9.0%For more information regarding the value of a property, please contact us for a free consultation.
64 Richdale Rd Needham, MA 02494
4 Beds
2.5 Baths
2,644 SqFt
Key Details
Sold Price $1,367,500
Property Type Single Family Home
Sub Type Single Family Residence
Listing Status Sold
Purchase Type For Sale
Square Footage 2,644 sqft
Price per Sqft $517
MLS Listing ID 72457727
Sold Date 03/28/19
Style Colonial
Bedrooms 4
Full Baths 2
Half Baths 1
Year Built 1955
Annual Tax Amount $11,858
Tax Year 2019
Lot Size 10,454 Sqft
Acres 0.24
Property Sub-Type Single Family Residence
Property Description
Well-appointed, classic Colonial located in a desirable Mitchell School neighborhood. Everything today's buyer wants with a thoughtful, open layout. Oversized, attached two-car garage enters into a generous mudroom with built-in cubbys for storage. The kitchen features maple cabinetry, granite countertops and a built-in desk which leads into a separate large pantry opening to the sun-filled dining room. The first floor offers both a formal living room as well as a separate family room. There is also a powder room on the first floor. The second floor features three bedrooms, a laundry room and a generous master suite with walk-in closet and master bathroom along with an additional full bathroom. The finished lower level has a carpeted playroom with great ceiling height. Flat backyard. 2010 roof, gas heat, 2014 water heater, newer windows and doors and first floor hardwood floors refinished. Central A/C.
Location
State MA
County Norfolk
Zoning SRB
Direction Paul Revere to Richdale, or Lexington to Richdale
Rooms
Basement Full, Partially Finished, Walk-Out Access, Interior Entry
Primary Bedroom Level Second
Kitchen Pantry
Interior
Interior Features Mud Room, Play Room, Central Vacuum
Heating Baseboard, Natural Gas
Cooling Central Air
Fireplaces Number 1
Fireplaces Type Living Room
Appliance Range, Dishwasher, Disposal, Microwave, Refrigerator, Gas Water Heater, Utility Connections for Gas Range, Utility Connections for Gas Oven, Utility Connections for Gas Dryer
Laundry Second Floor, Washer Hookup
Exterior
Exterior Feature Rain Gutters, Professional Landscaping, Sprinkler System
Garage Spaces 2.0
Fence Fenced
Community Features Public Transportation, Shopping, Golf, Medical Facility, Highway Access, House of Worship, Private School, Public School, T-Station
Utilities Available for Gas Range, for Gas Oven, for Gas Dryer, Washer Hookup
Roof Type Shingle
Total Parking Spaces 4
Garage Yes
Building
Foundation Concrete Perimeter
Sewer Public Sewer
Water Public
Architectural Style Colonial
Schools
Elementary Schools Mitchell
Middle Schools Pollard
High Schools Needham
Read Less
Want to know what your home might be worth? Contact us for a FREE valuation!

Our team is ready to help you sell your home for the highest possible price ASAP
Bought with Leigh Doukas • Coldwell Banker Residential Brokerage - Needham





