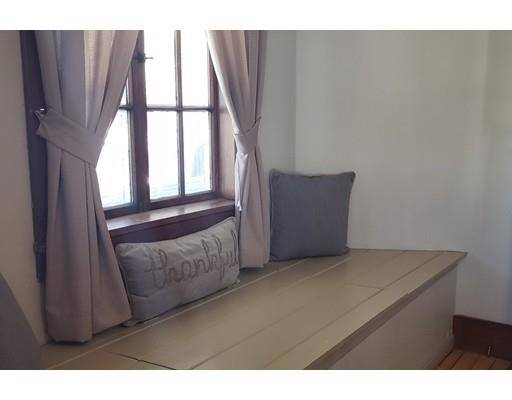$193,000
$193,000
For more information regarding the value of a property, please contact us for a free consultation.
103 Green St Athol, MA 01331
3 Beds
2 Baths
2,273 SqFt
Key Details
Sold Price $193,000
Property Type Single Family Home
Sub Type Single Family Residence
Listing Status Sold
Purchase Type For Sale
Square Footage 2,273 sqft
Price per Sqft $84
MLS Listing ID 72459821
Sold Date 07/29/19
Style Gambrel /Dutch
Bedrooms 3
Full Baths 2
HOA Y/N false
Year Built 1930
Annual Tax Amount $3,157
Tax Year 2016
Lot Size 0.340 Acres
Acres 0.34
Property Sub-Type Single Family Residence
Property Description
Previous Buyer having Financing Difficulties. Open to showings and back up offers. Beautiful Craftsmen Style Gambrel. Offering period wood work, reading nooks, window seats, and vintage glass throughout. The interior provides 3 bedrooms, 2 baths, tons of closets and storage. The main floor is open concept with natural light throughout , a pellet stove, french doors, and perfect for entertaining with the huge kitchen that opens to family room and dining room. The expansive kitchen area offers mud room and separate laundry room with pantry. The master suite is enormous with a large executive closet and 3/4 bath, the other 2 bedrooms are also a very large. The basement offers very high ceilings, work areas, a newer hot water heater, brand new furnace, and oil tank, and a 2 car garage. The exterior offers a screened porch which leads to a private yard and roof top deck, plus there is a storage shed. Other updates include a brand new roof and cosmetics improvements throughout.
Location
State MA
County Worcester
Zoning res
Direction Rt 2 to Rt 2a to Green St
Rooms
Family Room Wood / Coal / Pellet Stove, Flooring - Hardwood
Basement Full, Walk-Out Access, Interior Entry, Garage Access, Concrete
Primary Bedroom Level Second
Dining Room Flooring - Hardwood, Window(s) - Bay/Bow/Box, Open Floorplan
Kitchen Closet, Window(s) - Picture, Pantry, French Doors, Kitchen Island, Exterior Access, Open Floorplan
Interior
Interior Features Internet Available - Broadband
Heating Baseboard, Steam, Oil, Pellet Stove
Cooling None
Flooring Wood, Tile, Vinyl, Carpet
Fireplaces Number 2
Appliance Range, Dishwasher, Refrigerator, Electric Water Heater, Tank Water Heater, Utility Connections for Electric Range, Utility Connections for Electric Oven, Utility Connections for Electric Dryer
Laundry Pantry, Main Level, First Floor, Washer Hookup
Exterior
Exterior Feature Storage
Garage Spaces 2.0
Community Features Public Transportation, Shopping, Pool, Park, Walk/Jog Trails, Golf, Medical Facility, Laundromat, Conservation Area, Highway Access, House of Worship, Public School
Utilities Available for Electric Range, for Electric Oven, for Electric Dryer, Washer Hookup
Roof Type Shingle
Total Parking Spaces 4
Garage Yes
Building
Lot Description Cleared, Gentle Sloping
Foundation Concrete Perimeter, Slab, Irregular
Sewer Public Sewer
Water Public
Architectural Style Gambrel /Dutch
Schools
Elementary Schools Aces
Middle Schools Athol Royalston
High Schools Athol Royalston
Others
Senior Community false
Read Less
Want to know what your home might be worth? Contact us for a FREE valuation!

Our team is ready to help you sell your home for the highest possible price ASAP
Bought with Jennifer St. Cyr • RE/MAX Town Square





