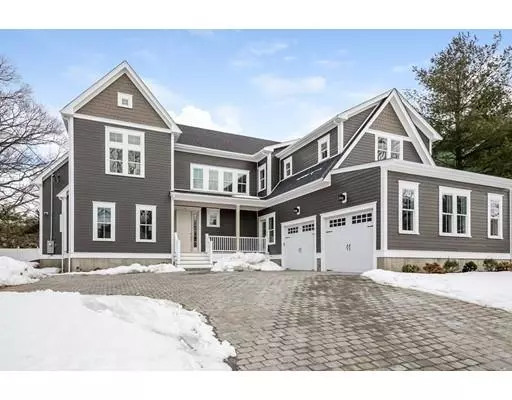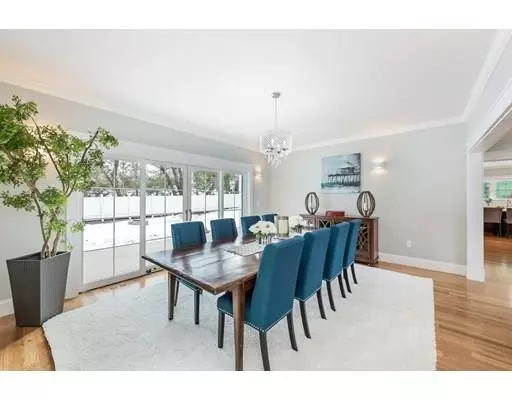$1,775,000
$1,799,000
1.3%For more information regarding the value of a property, please contact us for a free consultation.
77 Nardone Road Needham, MA 02492
5 Beds
6.5 Baths
6,200 SqFt
Key Details
Sold Price $1,775,000
Property Type Single Family Home
Sub Type Single Family Residence
Listing Status Sold
Purchase Type For Sale
Square Footage 6,200 sqft
Price per Sqft $286
MLS Listing ID 72464771
Sold Date 06/11/19
Style Colonial
Bedrooms 5
Full Baths 6
Half Baths 1
Year Built 2019
Tax Year 2019
Lot Size 0.390 Acres
Acres 0.39
Property Sub-Type Single Family Residence
Property Description
This exquisite new home is ideally located between Needham Heights & Town Center. The dramatic foyer opens to a bright fireplaced living room and a spectacular dining room. The kitchen has custom cabinets, three ovens, an oversized center island, a lovely breakfast nook with a cathedral ceiling and is open to an expansive fireplaced family room with an entrance to the private deck. Off the living room is a study or first floor bedroom with a private bath. To complete the first floor, there is a butler's pantry with a wet bar and a wine chiller. The second level boasts a spectacular master suite with walk-in his and hers closets, a beautiful spa like bathroom, three more bedrooms all with en suite baths, and a laundry room. The third floor bonus room, with its cozy nooks, is perfect for little guests. The finished lower level offers; a huge playroom, exercise room, media room and a full bath. Enjoy easy access to Volante Farms, Rosemary Recreation Park and many other local amenities.
Location
State MA
County Norfolk
Zoning SRB
Direction Central Ave to Jarvis Circle, left on Nardone.
Rooms
Family Room Recessed Lighting, Slider, Lighting - Sconce, Crown Molding
Basement Full, Partially Finished, Bulkhead, Sump Pump, Concrete
Primary Bedroom Level Second
Dining Room Flooring - Hardwood, Slider, Lighting - Sconce, Crown Molding
Kitchen Flooring - Hardwood, Countertops - Stone/Granite/Solid, Breakfast Bar / Nook, Open Floorplan, Recessed Lighting, Stainless Steel Appliances, Lighting - Pendant
Interior
Interior Features Bathroom - Half, Closet/Cabinets - Custom Built, Recessed Lighting, Countertops - Stone/Granite/Solid, Wet bar, Cable Hookup, Mud Room, Bonus Room, Play Room, Exercise Room, Media Room, Wet Bar, Internet Available - Broadband
Heating Forced Air, Propane
Cooling Central Air
Flooring Tile, Carpet, Hardwood, Flooring - Stone/Ceramic Tile, Flooring - Hardwood, Flooring - Wall to Wall Carpet
Fireplaces Number 2
Fireplaces Type Family Room, Living Room
Appliance Range, Oven, Dishwasher, Disposal, Trash Compactor, Microwave, Refrigerator, Wine Cooler, Propane Water Heater, Tank Water Heaterless, Plumbed For Ice Maker, Utility Connections for Gas Range, Utility Connections for Electric Oven, Utility Connections for Electric Dryer
Laundry Flooring - Stone/Ceramic Tile, Countertops - Stone/Granite/Solid, Electric Dryer Hookup, Recessed Lighting, Washer Hookup, Second Floor
Exterior
Garage Spaces 2.0
Community Features Public Transportation, Pool, Tennis Court(s), Walk/Jog Trails, Golf, Bike Path, Conservation Area, Highway Access, Private School, Public School, Sidewalks
Utilities Available for Gas Range, for Electric Oven, for Electric Dryer, Washer Hookup, Icemaker Connection
Roof Type Shingle
Total Parking Spaces 4
Garage Yes
Building
Lot Description Level
Foundation Concrete Perimeter
Sewer Public Sewer
Water Public
Architectural Style Colonial
Schools
Elementary Schools Hillside
Middle Schools Hghrck/Pollard
High Schools Needham
Read Less
Want to know what your home might be worth? Contact us for a FREE valuation!

Our team is ready to help you sell your home for the highest possible price ASAP
Bought with Joan Kelly • Sterling Stone R. E., Inc.





