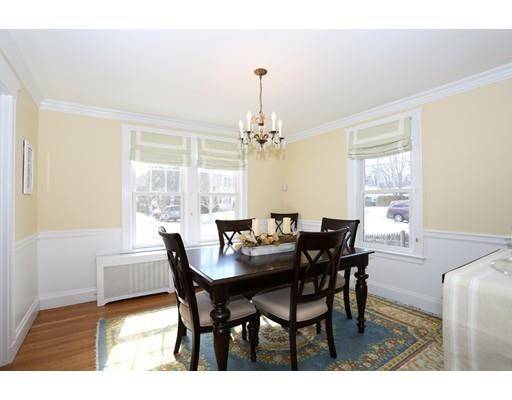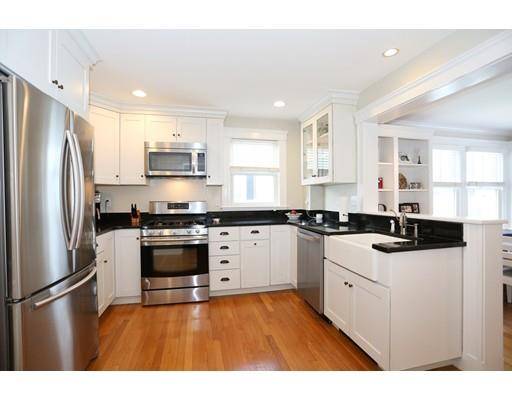$1,060,714
$949,000
11.8%For more information regarding the value of a property, please contact us for a free consultation.
11 Lasalle Road Needham, MA 02494
4 Beds
2.5 Baths
2,845 SqFt
Key Details
Sold Price $1,060,714
Property Type Single Family Home
Sub Type Single Family Residence
Listing Status Sold
Purchase Type For Sale
Square Footage 2,845 sqft
Price per Sqft $372
MLS Listing ID 72465774
Sold Date 05/15/19
Style Colonial
Bedrooms 4
Full Baths 2
Half Baths 1
Year Built 1932
Annual Tax Amount $10,716
Tax Year 2019
Lot Size 8,276 Sqft
Acres 0.19
Property Sub-Type Single Family Residence
Property Description
CHARMING AND BRIGHT VILLAGE COLONIAL LOCATED IN THE POPULAR MITCHELL SCHOOL NEIGHBORHOOD. This 4 bedroom, 2 1/2 bath home offers a cozy fireplaced living room, gracious dining room, and stainless/granite kitchen adjoining a wonderful open family room addition, perfect for entertaining. The first floor also has a den/office, a half bath, a welcoming foyer entry and a mud room, with access to the large level yard with a swing set and storage shed which will remain. The second floor offers a master suite with double closets and a full bath with both separate tub and shower, as well as three other bedrooms and a full tiled family bath. The lower level features a playroom, an exercise area and a bonus/game room. Amenities include central air, hardwood floors throughout, natural gas heat and gas cooking, an irrigation system, and a spacious one car garage. Walk to town, train and schools from this very special home!
Location
State MA
County Norfolk
Zoning SFR
Direction Webster Street or Manning Street to LaSalle Road
Rooms
Family Room Closet/Cabinets - Custom Built, Flooring - Hardwood, French Doors, Exterior Access, Recessed Lighting
Basement Full, Finished
Primary Bedroom Level Second
Dining Room Flooring - Hardwood, Chair Rail
Kitchen Flooring - Hardwood, Countertops - Stone/Granite/Solid, Recessed Lighting, Stainless Steel Appliances, Gas Stove
Interior
Interior Features Recessed Lighting, Closet, Home Office, Play Room, Exercise Room, Game Room, Foyer, Mud Room
Heating Hot Water, Natural Gas
Cooling Central Air
Flooring Tile, Hardwood, Flooring - Hardwood, Flooring - Laminate
Fireplaces Number 1
Fireplaces Type Living Room
Appliance Range, Dishwasher, Disposal, Microwave, Refrigerator
Laundry In Basement
Exterior
Exterior Feature Rain Gutters, Professional Landscaping, Sprinkler System
Garage Spaces 1.0
Community Features Public Transportation, Shopping, Golf, Medical Facility, Bike Path, Conservation Area, Highway Access, House of Worship, Public School, T-Station, Sidewalks
Waterfront Description Beach Front
Roof Type Shingle
Total Parking Spaces 4
Garage Yes
Building
Lot Description Level
Foundation Concrete Perimeter
Sewer Public Sewer
Water Public
Architectural Style Colonial
Schools
Elementary Schools Mitchell
Middle Schools Hirock/Pollard
High Schools Needham High
Read Less
Want to know what your home might be worth? Contact us for a FREE valuation!

Our team is ready to help you sell your home for the highest possible price ASAP
Bought with The Varano Realty Group • Keller Williams Realty





