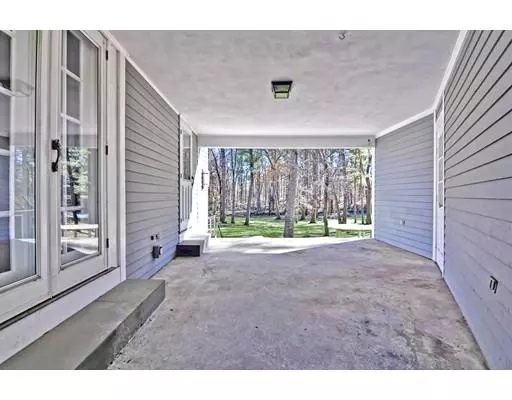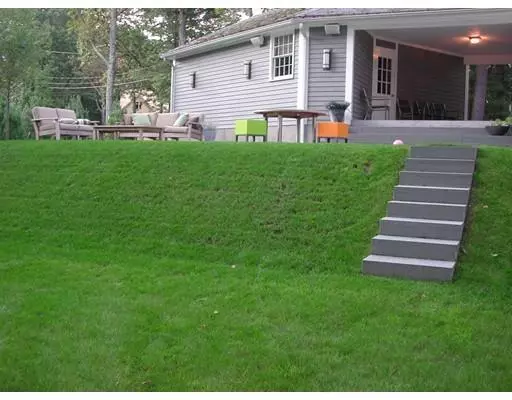$1,400,000
$1,195,000
17.2%For more information regarding the value of a property, please contact us for a free consultation.
304 Country Way Needham, MA 02492
4 Beds
2.5 Baths
3,270 SqFt
Key Details
Sold Price $1,400,000
Property Type Single Family Home
Sub Type Single Family Residence
Listing Status Sold
Purchase Type For Sale
Square Footage 3,270 sqft
Price per Sqft $428
Subdivision Country Way Estates
MLS Listing ID 72472571
Sold Date 05/01/19
Style Colonial
Bedrooms 4
Full Baths 2
Half Baths 1
HOA Y/N false
Year Built 1966
Annual Tax Amount $10,933
Tax Year 2018
Lot Size 1.020 Acres
Acres 1.02
Property Sub-Type Single Family Residence
Property Description
Wonderful Country Way Estates home, this is your opportunity to buy in the highly desirable Country Way Estates neighborhood on a stately street at a very attractive price. This gorgeous 4 bedroom, 2.5 bath Colonial on an acre +. Offers all of the amenities expected in an area of estate homes. The first floor boasts a sweeping family room open to the kitchen, formal living, dining rooms, fireplaced casual family space, and downstairs, a bonus room to be used as a second office or guest bedroom. The bonus space is perfect for work at home professionals, or buyers looking for light filled bonus space. The second floor offers a master bedroom with en-suite bathroom and walk-in closet. Additionally, 3 upstairs bedrooms offer good closet space. The well-maintained home with all the necessary things done, the basement is partially finished, and dry. Beautiful lot with backyard access to Needham Town Forest hiking/biking trails. Great Opportunity to live in an amazing quiet neighborhood.
Location
State MA
County Norfolk
Zoning 101-SNGL-
Direction Country Way is right off Central Ave, Needham, MA
Rooms
Family Room Flooring - Wall to Wall Carpet, Window(s) - Bay/Bow/Box, Cable Hookup, Exterior Access, High Speed Internet Hookup, Recessed Lighting, Storage
Basement Full, Partially Finished
Primary Bedroom Level Second
Dining Room Flooring - Hardwood, Window(s) - Picture, French Doors
Kitchen Flooring - Vinyl, Dining Area, Breakfast Bar / Nook, Cable Hookup, Open Floorplan, Recessed Lighting
Interior
Interior Features Mud Room, Central Vacuum, Wired for Sound, Internet Available - Broadband
Heating Central, Baseboard, Oil
Cooling Window Unit(s)
Flooring Wood, Carpet
Fireplaces Number 3
Fireplaces Type Family Room
Appliance Dishwasher, Disposal, Refrigerator, Washer, Dryer, Oil Water Heater, Utility Connections for Electric Range, Utility Connections for Electric Dryer
Laundry Main Level, Electric Dryer Hookup, Exterior Access, Washer Hookup, First Floor
Exterior
Exterior Feature Rain Gutters, Storage
Garage Spaces 2.0
Community Features Shopping, Tennis Court(s), Park, Walk/Jog Trails, Stable(s), Golf, Medical Facility, Laundromat, Bike Path, Conservation Area, Highway Access, House of Worship, Private School, Public School, T-Station, University
Utilities Available for Electric Range, for Electric Dryer, Washer Hookup, Generator Connection
Roof Type Shingle
Total Parking Spaces 6
Garage Yes
Building
Lot Description Wooded
Foundation Concrete Perimeter
Sewer Public Sewer, Private Sewer
Water Public
Architectural Style Colonial
Schools
Elementary Schools Newman
Middle Schools Pollard Middle
High Schools Needham
Others
Senior Community false
Acceptable Financing Contract
Listing Terms Contract
Read Less
Want to know what your home might be worth? Contact us for a FREE valuation!

Our team is ready to help you sell your home for the highest possible price ASAP
Bought with Amy Sassoon • Coldwell Banker Residential Brokerage - Brookline





