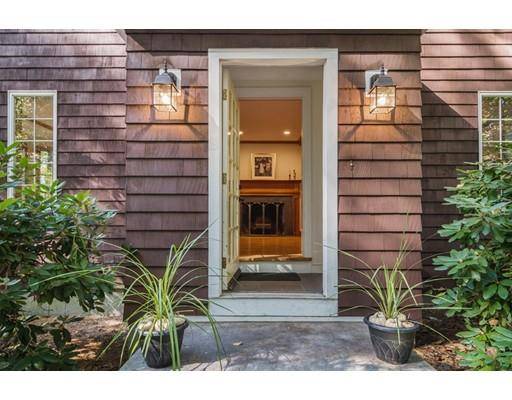$602,500
$610,000
1.2%For more information regarding the value of a property, please contact us for a free consultation.
12 Otter Lane Groton, MA 01450
4 Beds
2.5 Baths
2,942 SqFt
Key Details
Sold Price $602,500
Property Type Single Family Home
Sub Type Single Family Residence
Listing Status Sold
Purchase Type For Sale
Square Footage 2,942 sqft
Price per Sqft $204
MLS Listing ID 72487880
Sold Date 06/27/19
Style French Colonial
Bedrooms 4
Full Baths 2
Half Baths 1
HOA Y/N false
Year Built 1988
Annual Tax Amount $8,942
Tax Year 2019
Lot Size 1.530 Acres
Acres 1.53
Property Sub-Type Single Family Residence
Property Description
Enjoy amazing panoramic views and sunsets! New kitchen counter tops and appliances, new interior paint, new carpet. Beautifully designed and masterfully built this French colonial perfectly balances comfort and nature. The stainless and granite cook's kitchen with its double oven, circular flow and open family room with stone fireplace create the perfect spot for cherished memories. The formal dining room with attached living room and fireplace allow a great space for entertaining and large family gatherings. Follow the centrally located staircase to the master suite with fireplace, spa like tiled bath, and walk in closet. Continue down the hall to two additional bedrooms, family bath and laundry. Additional third floor bedroom and walk in attic. Professionally landscaped yard with stone walls and flowering trees. The finished basement and screened porch complete the perfect home for you. Highly rated Groton schools.
Location
State MA
County Middlesex
Zoning RA
Direction Rt. 40 to Lost Lake to Otter Lane
Rooms
Family Room Wood / Coal / Pellet Stove, Flooring - Hardwood, French Doors, Recessed Lighting
Basement Full, Finished, Interior Entry, Garage Access
Primary Bedroom Level Second
Dining Room Flooring - Hardwood, Window(s) - Bay/Bow/Box, Open Floorplan
Kitchen Flooring - Hardwood, Dining Area, Countertops - Stone/Granite/Solid, Countertops - Upgraded, French Doors, Kitchen Island, Cabinets - Upgraded, Recessed Lighting, Stainless Steel Appliances, Gas Stove
Interior
Interior Features Sun Room
Heating Baseboard, Oil
Cooling Wall Unit(s)
Flooring Tile, Carpet, Hardwood, Flooring - Wood
Fireplaces Number 3
Fireplaces Type Family Room, Living Room, Master Bedroom
Appliance Range, Oven, Dishwasher, Disposal, Countertop Range, Refrigerator, Washer, Dryer, Electric Water Heater, Utility Connections for Gas Range, Utility Connections for Electric Oven, Utility Connections for Electric Dryer
Laundry Second Floor
Exterior
Exterior Feature Professional Landscaping, Stone Wall
Garage Spaces 2.0
Fence Fenced/Enclosed
Community Features Shopping, Pool, Tennis Court(s), Walk/Jog Trails, Stable(s), Golf, Medical Facility, Laundromat, Bike Path, Conservation Area, House of Worship, Private School, Public School
Utilities Available for Gas Range, for Electric Oven, for Electric Dryer
View Y/N Yes
View Scenic View(s)
Roof Type Shingle
Total Parking Spaces 6
Garage Yes
Building
Lot Description Cul-De-Sac, Wooded
Foundation Concrete Perimeter
Sewer Private Sewer
Water Public
Architectural Style French Colonial
Schools
Elementary Schools Florence Roche
Middle Schools Groton
High Schools Gdrhs
Others
Senior Community false
Read Less
Want to know what your home might be worth? Contact us for a FREE valuation!

Our team is ready to help you sell your home for the highest possible price ASAP
Bought with Robin Flynn Team • Keller Williams Realty-Merrimack





