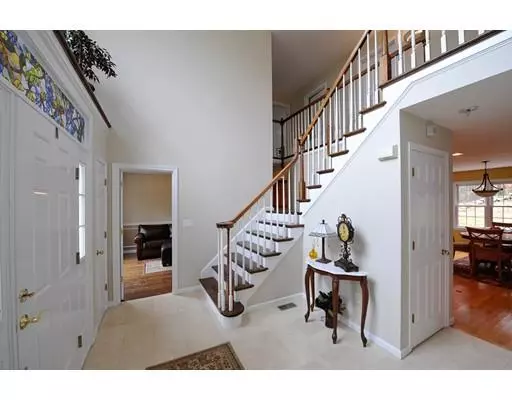$835,000
$879,000
5.0%For more information regarding the value of a property, please contact us for a free consultation.
50 Linden Glen Rd Canton, MA 02021
4 Beds
3.5 Baths
4,400 SqFt
Key Details
Sold Price $835,000
Property Type Single Family Home
Sub Type Single Family Residence
Listing Status Sold
Purchase Type For Sale
Square Footage 4,400 sqft
Price per Sqft $189
MLS Listing ID 72498334
Sold Date 08/30/19
Style Colonial
Bedrooms 4
Full Baths 3
Half Baths 1
HOA Y/N false
Year Built 1999
Annual Tax Amount $10,207
Tax Year 2018
Lot Size 1.470 Acres
Acres 1.47
Property Sub-Type Single Family Residence
Property Description
A Fabulous custom built colonial in a much sought after family neighborhood. This stately home sits on a secluded lot off a cul-de-sac and is conveniently located just minutes from the Route 24 on ramps and the Rt 139 shopping area. A grand two-story marble foyer welcomes you into this gracious home. From there, you enter into a spacious Maple cabinet kitchen with granite counter-tops, Thermador & Sub-Zero appliances and an informal eating area.. Step down into the family room with fireplace or you can enter into a formal dinning room and a more formal sitting room. The Spacious layout also includes a quiet office to read or study.The 2nd level Master bedroom has a tray ceiling, custom closets and master bath with Jacuzzi. An over-sized media room over the garage can be used as a 5th bedroom or an Au-pair suite as it has its own stairway to the 1st level. Finished basement offers a full bath and an additional family room and a recreational room. ..See you at the Open House
Location
State MA
County Norfolk
Zoning res
Direction Located off of York Street to York Brook to Linden Glen.
Rooms
Family Room Flooring - Hardwood
Basement Full, Finished, Walk-Out Access, Sump Pump, Concrete
Primary Bedroom Level Second
Dining Room Flooring - Hardwood
Kitchen Flooring - Hardwood, Dining Area, Countertops - Stone/Granite/Solid
Interior
Interior Features Media Room, Office, Game Room, Central Vacuum, Wired for Sound
Heating Central, Forced Air
Cooling Central Air
Flooring Wood, Tile, Carpet, Flooring - Wall to Wall Carpet, Flooring - Hardwood
Fireplaces Number 1
Fireplaces Type Family Room
Appliance Range, Oven, Dishwasher, Disposal, Refrigerator, Freezer, Washer, Gas Water Heater, Utility Connections for Gas Range, Utility Connections for Gas Dryer
Laundry Second Floor
Exterior
Exterior Feature Professional Landscaping
Garage Spaces 2.0
Community Features Public Transportation, Shopping, Tennis Court(s), Park, Walk/Jog Trails, Medical Facility, Conservation Area, Highway Access, House of Worship, Public School, T-Station, University
Utilities Available for Gas Range, for Gas Dryer
Roof Type Shingle
Total Parking Spaces 6
Garage Yes
Building
Lot Description Wooded, Easements
Foundation Concrete Perimeter
Sewer Public Sewer
Water Public
Architectural Style Colonial
Schools
Elementary Schools Hanson
Middle Schools Galvin
High Schools Canton High
Others
Senior Community false
Read Less
Want to know what your home might be worth? Contact us for a FREE valuation!

Our team is ready to help you sell your home for the highest possible price ASAP
Bought with Jackie Rooney Team • Rooney Real Estate, LLC





