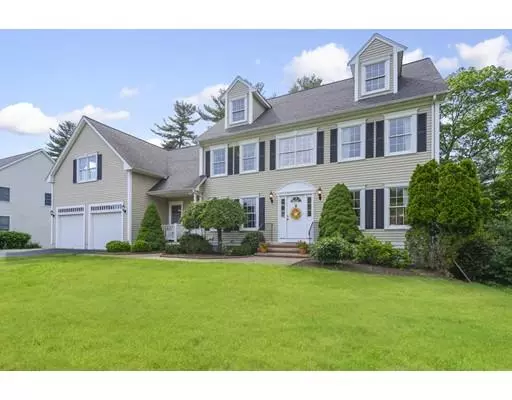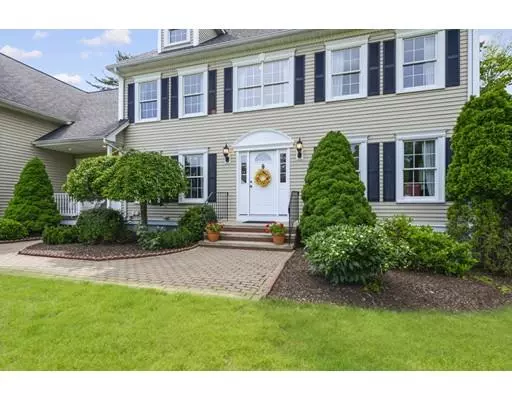$855,000
$889,900
3.9%For more information regarding the value of a property, please contact us for a free consultation.
30 Canton Dale Canton, MA 02021
4 Beds
2.5 Baths
3,332 SqFt
Key Details
Sold Price $855,000
Property Type Single Family Home
Sub Type Single Family Residence
Listing Status Sold
Purchase Type For Sale
Square Footage 3,332 sqft
Price per Sqft $256
MLS Listing ID 72514406
Sold Date 08/16/19
Style Colonial
Bedrooms 4
Full Baths 2
Half Baths 1
HOA Y/N false
Year Built 2002
Annual Tax Amount $9,461
Tax Year 2019
Lot Size 0.360 Acres
Acres 0.36
Property Sub-Type Single Family Residence
Property Description
Beautiful spacious 10 room,4 bed room,2.5 bath Colonial at end of cul de sac in a desirable neighborhd.As you walk into the 2 story foyer on your right you have a formal living room & banquet size dining room.On your left you have a 1st floor study w/closet.The 2 story foyer also leads into a Maple Cabinet Kitchen with a large island, granite counters and stainless steel appliances.The Kitchen opens to a fireplaced family room with access to the back deck.Their is also a mudroom with a 1/2 bath and a 2 gar. A double staircase leads to the 2nd floor.The Master bed room has a large walk in closet w/builtins & a master bath w/a Jacuzzi,a double vanity & a separate shower.The 2nd floor also has 3 other bedrooms ,a main bath w/2 rooms & a Great room with a 2nd gas fireplace.Other features include hardwd floors,2 zone A/C, undergrnd sprinklers,Andersen windows,walkout basement for future expansion,gas heat,2nd flr laundry,central vacuum & much more.Don't miss this special home!OH Sunday 12-2
Location
State MA
County Norfolk
Zoning res
Direction Washington St to Pleasant St to 30 Canton Dale
Rooms
Family Room Flooring - Hardwood
Primary Bedroom Level Second
Dining Room Flooring - Hardwood
Kitchen Flooring - Hardwood, Countertops - Stone/Granite/Solid, Kitchen Island, Cabinets - Upgraded, Recessed Lighting, Stainless Steel Appliances, Gas Stove
Interior
Interior Features Closet, Ceiling Fan(s), Cable Hookup, Study, Great Room, Central Vacuum
Heating Forced Air, Natural Gas, Fireplace
Cooling Central Air
Flooring Carpet, Hardwood, Flooring - Hardwood, Flooring - Wall to Wall Carpet
Fireplaces Number 2
Fireplaces Type Family Room
Appliance Range, Dishwasher, Refrigerator, Washer, Dryer, Range Hood, Gas Water Heater, Utility Connections for Gas Range, Utility Connections for Gas Dryer, Utility Connections for Electric Dryer
Laundry Electric Dryer Hookup, Gas Dryer Hookup, Second Floor, Washer Hookup
Exterior
Exterior Feature Rain Gutters, Sprinkler System
Garage Spaces 2.0
Community Features Public Transportation, Shopping, Pool, Tennis Court(s), Park, Walk/Jog Trails, Golf, Medical Facility, Conservation Area, Highway Access, House of Worship, Private School, Public School, T-Station
Utilities Available for Gas Range, for Gas Dryer, for Electric Dryer, Washer Hookup
Roof Type Shingle
Total Parking Spaces 6
Garage Yes
Building
Foundation Concrete Perimeter
Sewer Public Sewer
Water Public
Architectural Style Colonial
Schools
Elementary Schools Luce
Middle Schools Galvin Middle
High Schools Canton Hs
Read Less
Want to know what your home might be worth? Contact us for a FREE valuation!

Our team is ready to help you sell your home for the highest possible price ASAP
Bought with Stephen Mcgovern • Conway - Canton





