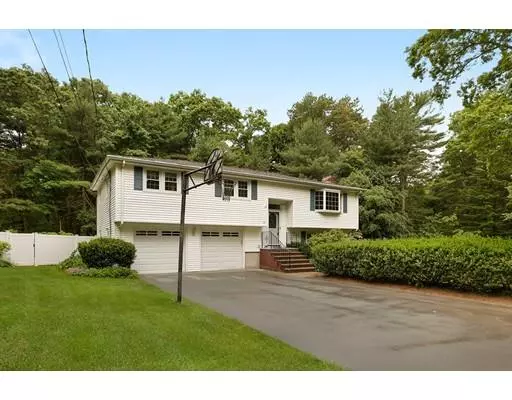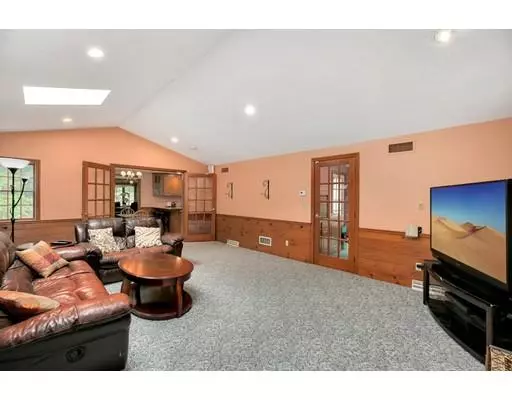$717,500
$719,999
0.3%For more information regarding the value of a property, please contact us for a free consultation.
6 Everendon Rd Canton, MA 02021
4 Beds
2 Baths
2,404 SqFt
Key Details
Sold Price $717,500
Property Type Single Family Home
Sub Type Single Family Residence
Listing Status Sold
Purchase Type For Sale
Square Footage 2,404 sqft
Price per Sqft $298
MLS Listing ID 72520480
Sold Date 08/02/19
Style Raised Ranch
Bedrooms 4
Full Baths 2
HOA Y/N false
Year Built 1970
Annual Tax Amount $8,031
Tax Year 2019
Lot Size 0.690 Acres
Acres 0.69
Property Sub-Type Single Family Residence
Property Description
Sunday 6/23 OPEN HOUSE CANCELLED- UNDER AGREEMENT! Spacious home. The formal living room overlooks the green front yard & can be used as another dining space for large groups/families. In the kitchen and dining there's beautiful windows and a seamless flow into the modern kitchen - which is outfitted with granite counters and provides you with ample counter space for cooking & cabinet storage. French doors welcome you to the grand family room with vaulted ceilings and skylights. This room feels bright and spacious yet cozy; heading into the sunroom, this space overlooks the inground pool. This main floor has two bedrooms plus a master. Each room has plenty of closet storage and hardwood floors underneath! The main bath features a double vanity and clean tilework. Downstairs you'll find another full bathroom plus a bedroom and a bonus space which could be used as a 5th bedroom, office, or playroom! Outside you'll find an amazing pool and backyard perfect for kids & pets!
Location
State MA
County Norfolk
Direction Please use google maps.
Rooms
Family Room Skylight, Vaulted Ceiling(s), Flooring - Wall to Wall Carpet, Window(s) - Picture, French Doors, Cable Hookup, Recessed Lighting
Basement Partial, Unfinished
Primary Bedroom Level Second
Dining Room Flooring - Hardwood, Window(s) - Bay/Bow/Box, Open Floorplan, Lighting - Overhead
Kitchen Ceiling Fan(s), Flooring - Hardwood, Countertops - Stone/Granite/Solid, Breakfast Bar / Nook, Recessed Lighting, Stainless Steel Appliances, Gas Stove
Interior
Interior Features Recessed Lighting, Lighting - Overhead, Bonus Room, Sun Room, Wired for Sound
Heating Forced Air, Natural Gas, Fireplace(s)
Cooling Central Air
Flooring Flooring - Wall to Wall Carpet
Fireplaces Number 2
Fireplaces Type Family Room
Appliance Range, Dishwasher, Disposal, Trash Compactor, Microwave, Refrigerator
Laundry Second Floor
Exterior
Garage Spaces 2.0
Pool Pool - Inground Heated
Community Features Public Transportation, Shopping, Park, Highway Access, House of Worship, Public School
Total Parking Spaces 4
Garage Yes
Private Pool true
Building
Lot Description Level
Foundation Concrete Perimeter
Sewer Private Sewer
Water Public
Architectural Style Raised Ranch
Schools
Elementary Schools Kennedy
Middle Schools Galvin
High Schools Canton
Others
Senior Community false
Read Less
Want to know what your home might be worth? Contact us for a FREE valuation!

Our team is ready to help you sell your home for the highest possible price ASAP
Bought with Patricia Mavrides • Success! Real Estate





