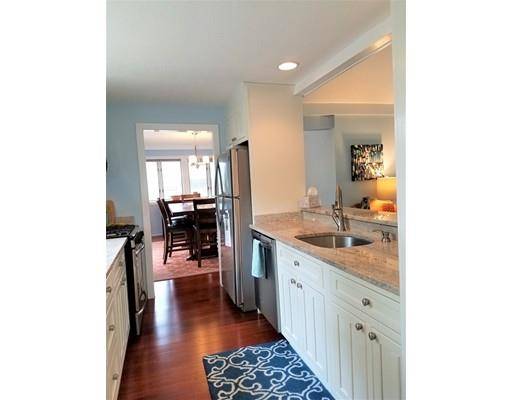$389,000
$399,900
2.7%For more information regarding the value of a property, please contact us for a free consultation.
12 Brassie Way Mashpee, MA 02649
2 Beds
2 Baths
1,270 SqFt
Key Details
Sold Price $389,000
Property Type Single Family Home
Sub Type Single Family Residence
Listing Status Sold
Purchase Type For Sale
Square Footage 1,270 sqft
Price per Sqft $306
MLS Listing ID 72527936
Sold Date 10/01/19
Style Ranch
Bedrooms 2
Full Baths 2
HOA Fees $83/ann
HOA Y/N true
Year Built 1980
Annual Tax Amount $3,041
Tax Year 2018
Lot Size 4,791 Sqft
Acres 0.11
Property Sub-Type Single Family Residence
Property Description
Gorgeous 2/3 bedroom Mews Patio home at New Seabury. Currently set up as a 3 bedroom with Huge living room and dining room. Beautiful Bamboo Flooring throughout, custom kitchen with Spectacular granite counters and new SS appliances! Get the best of both worlds across from The New Seabury Country Club championship courses, the all new tennis and fitness center, a short stroll to the beach and much more. The rental potential for this home is $2,500 to $3000 per week in the summer. Great level lot with plenty of space for pool addition, this home is in the best condition for the money of any home in the area. There is nothing to do but unpack your bags and head to the beach!
Location
State MA
County Barnstable
Area New Seabury
Zoning R3
Direction Great Oak to Walton Heath (2nd NS entrance) to Fairway to Brassie Way
Rooms
Basement Partial, Concrete
Primary Bedroom Level First
Dining Room Flooring - Hardwood
Kitchen Flooring - Hardwood
Interior
Interior Features Closet, Den
Heating Forced Air, Natural Gas
Cooling Central Air
Flooring Vinyl, Bamboo, Hardwood, Flooring - Hardwood
Appliance Range, Dishwasher, Disposal, Microwave, Refrigerator, Freezer, Washer/Dryer, Plumbed For Ice Maker, Utility Connections for Gas Oven, Utility Connections for Electric Dryer
Laundry First Floor
Exterior
Exterior Feature Rain Gutters, Professional Landscaping, Stone Wall, Other
Fence Fenced
Community Features Shopping, Pool, Tennis Court(s), Park, Walk/Jog Trails, Stable(s), Golf, Medical Facility, Bike Path, Conservation Area, Highway Access, House of Worship, Marina, Private School, Public School, Other
Utilities Available for Gas Oven, for Electric Dryer, Icemaker Connection
Waterfront Description Beach Front, Ocean, Walk to, 1/2 to 1 Mile To Beach, Beach Ownership(Private,Public)
Roof Type Shingle
Total Parking Spaces 3
Garage No
Building
Lot Description Cul-De-Sac, Cleared, Level
Foundation Concrete Perimeter
Sewer Private Sewer
Water Public
Architectural Style Ranch
Others
Acceptable Financing Contract
Listing Terms Contract
Read Less
Want to know what your home might be worth? Contact us for a FREE valuation!

Our team is ready to help you sell your home for the highest possible price ASAP
Bought with Amy Vickers • EXIT Cape Realty





