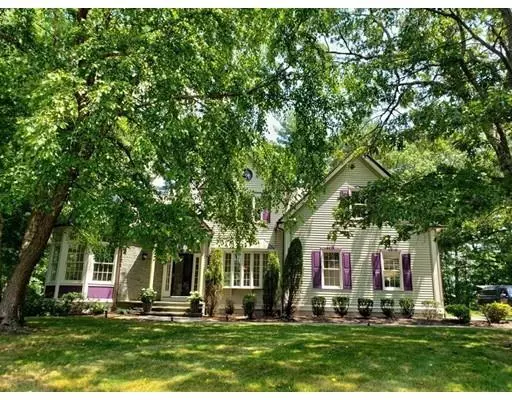$790,000
$829,000
4.7%For more information regarding the value of a property, please contact us for a free consultation.
69 York Brook Rd Canton, MA 02021
4 Beds
2.5 Baths
2,559 SqFt
Key Details
Sold Price $790,000
Property Type Single Family Home
Sub Type Single Family Residence
Listing Status Sold
Purchase Type For Sale
Square Footage 2,559 sqft
Price per Sqft $308
MLS Listing ID 72533128
Sold Date 09/11/19
Style French Colonial
Bedrooms 4
Full Baths 2
Half Baths 1
Year Built 1996
Annual Tax Amount $8,017
Tax Year 2019
Lot Size 1.280 Acres
Acres 1.28
Property Sub-Type Single Family Residence
Property Description
Magnificent home in magical setting! Situated on a quiet cul-de-sac, this newly renovated gem has it all, with designer details through out, this exceptional home is move in ready. Enter into the gracious two story foyer of this custom French Colonial and you will instantly be impressed by the bright spacious interiors, enviable open floor plan and features like beautiful new hardwood floors, stainless kitchen with quartz countertops open to an elegant breakfast area and Great Room with fieldstone fireplace and fabulous deck. Lovely formal entertaining rooms lead up the sweeping staircase to four very spacious bedrooms. Including a truly luxe master suite with fireplace, massive w/i closet and marble bath. A gorgeous guest bath and wonderful w/i cedar closet. A convenient laundry/mudroom, half bath, two car garage, state of the art engineered slate roof with copper gutters. Excellent storage and expansion potential. Exquisite 1.25 acre lot and hiking trails. OH Sat & Sun 12-2
Location
State MA
County Norfolk
Zoning res
Direction google map
Rooms
Family Room Flooring - Hardwood, Open Floorplan, Sunken
Basement Full
Primary Bedroom Level Second
Dining Room Flooring - Hardwood, Window(s) - Bay/Bow/Box, Open Floorplan, Lighting - Pendant
Kitchen Flooring - Stone/Ceramic Tile, Dining Area, Pantry, Countertops - Stone/Granite/Solid, Kitchen Island, Deck - Exterior, Open Floorplan
Interior
Interior Features Wired for Sound
Heating Forced Air, Natural Gas
Cooling Central Air
Flooring Wood, Tile
Fireplaces Number 2
Fireplaces Type Family Room, Master Bedroom
Appliance Range, Oven, Dishwasher, Disposal, Microwave, Refrigerator, Washer, Dryer, Utility Connections for Gas Range
Laundry Laundry Closet, First Floor
Exterior
Exterior Feature Professional Landscaping
Garage Spaces 2.0
Community Features Shopping, Walk/Jog Trails, Conservation Area, Highway Access, House of Worship
Utilities Available for Gas Range
Roof Type Asphalt/Composition Shingles
Total Parking Spaces 6
Garage Yes
Building
Lot Description Cul-De-Sac
Foundation Concrete Perimeter
Sewer Public Sewer
Water Public
Architectural Style French Colonial
Others
Senior Community false
Read Less
Want to know what your home might be worth? Contact us for a FREE valuation!

Our team is ready to help you sell your home for the highest possible price ASAP
Bought with Candice Macoul • RE/MAX Luxury Living RE





