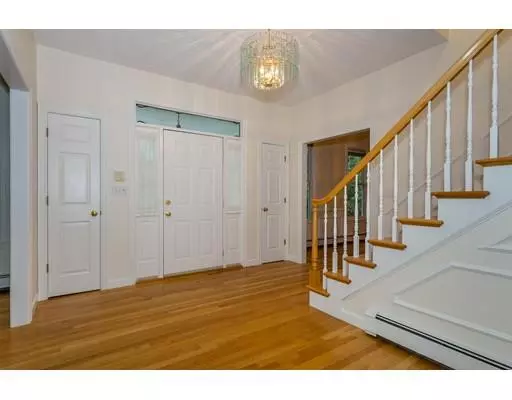$835,000
$835,000
For more information regarding the value of a property, please contact us for a free consultation.
21 York Brook Rd Canton, MA 02021
4 Beds
2.5 Baths
2,956 SqFt
Key Details
Sold Price $835,000
Property Type Single Family Home
Sub Type Single Family Residence
Listing Status Sold
Purchase Type For Sale
Square Footage 2,956 sqft
Price per Sqft $282
MLS Listing ID 72534318
Sold Date 09/13/19
Style Colonial
Bedrooms 4
Full Baths 2
Half Baths 1
HOA Y/N false
Year Built 1996
Annual Tax Amount $9,366
Tax Year 2019
Lot Size 1.030 Acres
Acres 1.03
Property Sub-Type Single Family Residence
Property Description
Meticulously Maintained 4 Bedroom Colonial that is beautifully situated on a lush professionally landscaped lot and is located in a fantastic neighborhood. Features include an eat in maple kitchen w/ granite countertops, peninsula & tile backsplash, an adjoining step down skylit cathedral ceiling fireplaced family room, formal living room & formal dining room w/ detail molding, master suite w/ private updated full bath, walk in closet and access to 4th bedroom / nursery, Other amenities include a double staircase, 9' ceilings, 1st floor tiled laundry room, hardwood floors throughout, main level home office / study, central air, central vac, lawn sprinklers, wired for alarm, freshly painted interior, a walk up attic, 2 car garage that enters to a partially finished lower level boasting ample closet space and an amazing private yard complete with blue stone patio & walkway, gorgeous stone walls, an outdoor hot tub & an amazing full size lighted tennis court complete with basketball net.
Location
State MA
County Norfolk
Zoning R
Direction York St to York Brook Rd
Rooms
Family Room Cathedral Ceiling(s), French Doors, Exterior Access, Open Floorplan, Recessed Lighting
Basement Full, Partially Finished, Interior Entry, Garage Access
Primary Bedroom Level Second
Dining Room Flooring - Hardwood, Wainscoting
Kitchen Flooring - Hardwood, Dining Area, Countertops - Stone/Granite/Solid, Open Floorplan, Recessed Lighting, Gas Stove, Peninsula
Interior
Interior Features Mud Room, Home Office, Central Vacuum
Heating Baseboard, Natural Gas
Cooling Central Air
Flooring Wood, Tile, Flooring - Wall to Wall Carpet, Flooring - Hardwood
Fireplaces Number 1
Fireplaces Type Family Room
Appliance Range, Dishwasher, Disposal, Microwave, Refrigerator, Tank Water Heater, Plumbed For Ice Maker, Utility Connections for Gas Range, Utility Connections for Gas Oven, Utility Connections for Electric Dryer
Laundry Flooring - Stone/Ceramic Tile, Exterior Access, First Floor, Washer Hookup
Exterior
Exterior Feature Tennis Court(s), Rain Gutters, Professional Landscaping, Sprinkler System, Stone Wall
Garage Spaces 2.0
Community Features Public Transportation, Shopping, Pool, Tennis Court(s), Park, Walk/Jog Trails, Stable(s), Golf, Medical Facility, Conservation Area, Highway Access, House of Worship, Public School, T-Station
Utilities Available for Gas Range, for Gas Oven, for Electric Dryer, Washer Hookup, Icemaker Connection
Roof Type Shingle
Total Parking Spaces 10
Garage Yes
Building
Lot Description Cul-De-Sac
Foundation Concrete Perimeter
Sewer Public Sewer
Water Public
Architectural Style Colonial
Schools
Elementary Schools Hansen
Middle Schools Galvin
High Schools Chs
Others
Senior Community false
Read Less
Want to know what your home might be worth? Contact us for a FREE valuation!

Our team is ready to help you sell your home for the highest possible price ASAP
Bought with Victoria Johnson • Redfin Corp.





