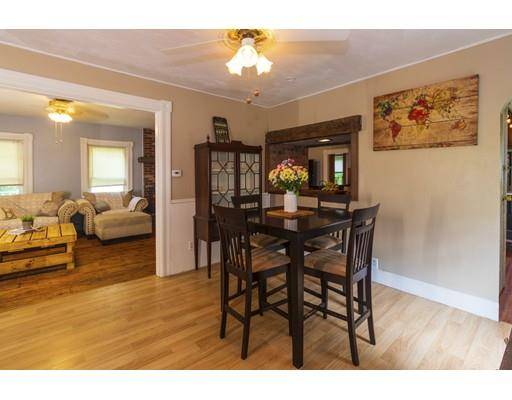$182,000
$182,000
For more information regarding the value of a property, please contact us for a free consultation.
112 Green St Athol, MA 01331
3 Beds
1.5 Baths
2,020 SqFt
Key Details
Sold Price $182,000
Property Type Single Family Home
Sub Type Single Family Residence
Listing Status Sold
Purchase Type For Sale
Square Footage 2,020 sqft
Price per Sqft $90
MLS Listing ID 72539631
Sold Date 10/10/19
Style Colonial
Bedrooms 3
Full Baths 1
Half Baths 1
Year Built 1891
Annual Tax Amount $2,534
Tax Year 2018
Lot Size 0.310 Acres
Acres 0.31
Property Sub-Type Single Family Residence
Property Description
This antique colonial has classic charm with modern amenities. The first floor has plenty of space for entertaining including a front to back living room with rustic hardwood flooring and a working fireplace. Country style kitchen with exposed beams and brick accents include brand new stainless steel appliances with pantry/laundry room. Laundry and half-bath on the main level w/ front and back staircase, brick fireplace, rustic hardwood flooring in the living room. Access the second level by front or back stairways to the 3 large bedrooms and full-sized updated bathroom. New roof with a transferable warranty on house. Conveniently located minutes from RT2 and Carriage Town market place.
Location
State MA
County Worcester
Zoning RES
Direction Use GPS
Rooms
Basement Full, Walk-Out Access, Interior Entry, Concrete
Primary Bedroom Level Second
Dining Room Ceiling Fan(s), Flooring - Laminate
Kitchen Beamed Ceilings, Flooring - Wood, Pantry, Country Kitchen, Stainless Steel Appliances
Interior
Interior Features Closet, Entrance Foyer
Heating Baseboard, Oil
Cooling None
Flooring Wood, Carpet, Flooring - Laminate
Fireplaces Number 1
Fireplaces Type Living Room
Appliance Range, Oven, Dishwasher, Disposal, Refrigerator, Washer, Dryer, Oil Water Heater, Utility Connections for Electric Range, Utility Connections for Electric Dryer
Laundry Flooring - Hardwood, Pantry, Main Level, Electric Dryer Hookup, Washer Hookup, First Floor
Exterior
Exterior Feature Rain Gutters
Garage Spaces 1.0
Community Features Shopping, Medical Facility, Public School
Utilities Available for Electric Range, for Electric Dryer, Washer Hookup
Roof Type Shingle
Total Parking Spaces 2
Garage Yes
Building
Lot Description Level, Sloped
Foundation Stone
Sewer Public Sewer
Water Public
Architectural Style Colonial
Read Less
Want to know what your home might be worth? Contact us for a FREE valuation!

Our team is ready to help you sell your home for the highest possible price ASAP
Bought with The King Team • RE/MAX Patriot Realty





