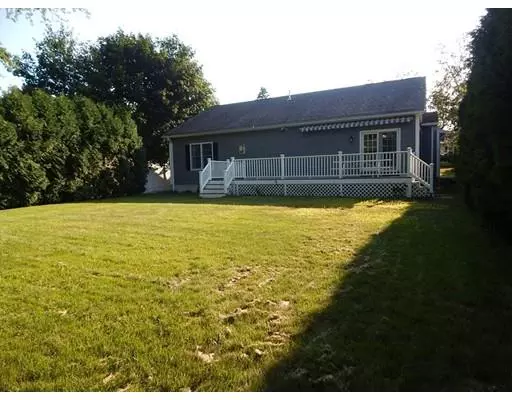$369,900
$369,900
For more information regarding the value of a property, please contact us for a free consultation.
281 Pleasant St Lunenburg, MA 01462
2 Beds
2.5 Baths
1,660 SqFt
Key Details
Sold Price $369,900
Property Type Single Family Home
Sub Type Single Family Residence
Listing Status Sold
Purchase Type For Sale
Square Footage 1,660 sqft
Price per Sqft $222
MLS Listing ID 72552809
Sold Date 09/25/19
Style Ranch
Bedrooms 2
Full Baths 2
Half Baths 1
HOA Y/N false
Year Built 2005
Annual Tax Amount $6,305
Tax Year 2019
Lot Size 0.270 Acres
Acres 0.27
Property Sub-Type Single Family Residence
Property Description
LARGER THAN IT LOOKS! Energy Efficient 1,660 Sq. Ft. Ranch with 2 Bedrooms and 2 full bathrooms. Basement area is finished with a family room, wet bar, office and a 1/2 bath. Open concept kitchen with Granite countertops, gas stove, oversized island and wall oven. Brazilian Cherry Engineered Floors make this home a warm and welcoming property. Radiant heat on both floors! Solar was purchased and not leased. The back yard is level and completely private. Front yard has a custom walkway. The expansive deck includes a 20x14 awning! Behind the house is conservation land. Whole house water system, irrigation system with 6 zones and new heating/cooling system 2019! New hot water tank installed in 2019.Septic system is for a 3 bedroom home. Only one person has lived in this property. Gas fireplace in the oversized living room and 14 ft. ceilings. Bedrooms have 9 ft. ceilings. Wired for a generator. Top of the line quality built. Quick close possible!
Location
State MA
County Worcester
Zoning Res
Direction West Street to Pleasant
Rooms
Family Room Flooring - Laminate, Wet Bar, Open Floorplan, Recessed Lighting
Basement Full, Finished
Primary Bedroom Level Main
Dining Room Flooring - Hardwood, Slider, Lighting - Overhead
Kitchen Vaulted Ceiling(s), Closet/Cabinets - Custom Built, Flooring - Stone/Ceramic Tile, Countertops - Stone/Granite/Solid, Breakfast Bar / Nook, Cabinets - Upgraded, Open Floorplan, Recessed Lighting, Gas Stove
Interior
Interior Features Media Room, Home Office, Finish - Cement Plaster
Heating Forced Air, Radiant, Natural Gas
Cooling Central Air
Flooring Tile, Carpet, Hardwood, Engineered Hardwood
Fireplaces Number 1
Fireplaces Type Living Room
Appliance Range, Dishwasher, Refrigerator, Water Treatment, Tank Water Heater, Utility Connections for Gas Range
Laundry Main Level, First Floor
Exterior
Exterior Feature Rain Gutters, Professional Landscaping, Sprinkler System, Decorative Lighting
Garage Spaces 2.0
Fence Fenced/Enclosed, Fenced
Community Features Shopping, Walk/Jog Trails, Conservation Area
Utilities Available for Gas Range
Roof Type Shingle, Solar Shingles
Total Parking Spaces 4
Garage Yes
Building
Lot Description Wooded, Cleared, Level
Foundation Concrete Perimeter
Sewer Private Sewer
Water Public
Architectural Style Ranch
Read Less
Want to know what your home might be worth? Contact us for a FREE valuation!

Our team is ready to help you sell your home for the highest possible price ASAP
Bought with Blake Boyland • Lamacchia Realty, Inc.





