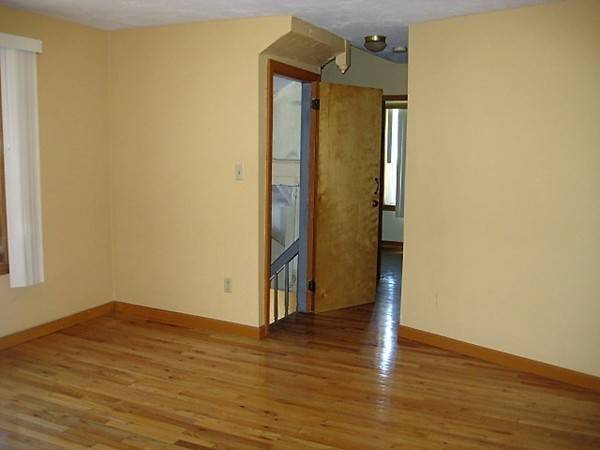$450,000
$499,999
10.0%For more information regarding the value of a property, please contact us for a free consultation.
661 Cross St Malden, MA 02148
5 Beds
2 Baths
1,902 SqFt
Key Details
Sold Price $450,000
Property Type Multi-Family
Sub Type 2 Family - 2 Units Up/Down
Listing Status Sold
Purchase Type For Sale
Square Footage 1,902 sqft
Price per Sqft $236
MLS Listing ID 72329467
Sold Date 10/03/18
Bedrooms 5
Full Baths 2
Year Built 1900
Annual Tax Amount $5,689
Tax Year 2018
Lot Size 2,178 Sqft
Acres 0.05
Property Sub-Type 2 Family - 2 Units Up/Down
Property Description
Excellent opportunity for owner occupied or investors with this two family home. This property features three levels of living space with the first floor unit offering an eat-in kitchen, den, living room, 1 bedroom and a full bath with a tub. The second unit is two floors and consists of a large eat-in kitchen, living room and 2-3 bedrooms and a full bathroom with washer/dryer all on the second floor. The third floor has 2 additional bedrooms and a living area. This home also offers de-leaded first floor apartment, separate utilities, replacement windows throughout the house, newer gas furnaces and hot water heaters, vinyl siding and roof, a full basement, plenty of storage and two car parking. Property being sold "as is". Seller makes no representations or warranties.
Location
State MA
County Middlesex
Area Faulkner
Zoning ResA
Direction Off of Salem St.
Rooms
Basement Full, Interior Entry, Bulkhead, Unfinished
Interior
Interior Features Unit 1(Bathroom With Tub & Shower), Unit 2(Bathroom With Tub & Shower), Unit 1 Rooms(Living Room, Dining Room, Kitchen), Unit 2 Rooms(Living Room, Kitchen, Office/Den, Other (See Remarks))
Heating Unit 1(Central Heat, Gas), Unit 2(Central Heat, Gas)
Cooling Unit 2(None)
Flooring Tile, Hardwood, Unit 1(undefined), Unit 2(Hardwood Floors)
Appliance Unit 1(Range), Unit 2(Range, Refrigerator, Washer, Dryer), Gas Water Heater, Utility Connections for Gas Range, Utility Connections for Gas Oven
Laundry Washer Hookup
Exterior
Fence Fenced/Enclosed
Community Features Public Transportation, Shopping, Park, Bike Path, Highway Access, House of Worship, Private School, Public School, T-Station
Utilities Available for Gas Range, for Gas Oven, Washer Hookup
Roof Type Shingle, Other
Total Parking Spaces 2
Garage No
Building
Story 3
Foundation Stone
Sewer Public Sewer
Water Public
Read Less
Want to know what your home might be worth? Contact us for a FREE valuation!

Our team is ready to help you sell your home for the highest possible price ASAP
Bought with Sandeep Basnet • Weichert REALTORS® Blueprint Brokers





