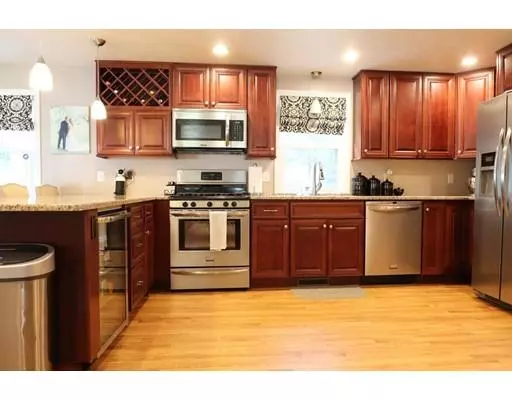$346,000
$339,000
2.1%For more information regarding the value of a property, please contact us for a free consultation.
127 Forest St Bridgewater, MA 02324
3 Beds
1 Bath
1,382 SqFt
Key Details
Sold Price $346,000
Property Type Single Family Home
Sub Type Single Family Residence
Listing Status Sold
Purchase Type For Sale
Square Footage 1,382 sqft
Price per Sqft $250
MLS Listing ID 72548151
Sold Date 11/08/19
Style Ranch
Bedrooms 3
Full Baths 1
HOA Y/N false
Year Built 1956
Annual Tax Amount $4,423
Tax Year 2019
Lot Size 0.430 Acres
Acres 0.43
Property Sub-Type Single Family Residence
Property Description
Welcome home to this beautiful 3 bedroom updated ranch in the heart of Bridgewater. Stunning eat-in cherry cabinet kitchen with granite, stainless appliances, recessed lighting, and hardwood floors is the focal point of this open floor plan perfect for entertaining. Kitchen bar top, dining area, and bay window built-in allow seating for many. All 3 bedrooms with ample storage space, hardwood flooring, and natural light. Full bath with updated vanity and custom tile shower/tub surround. Cozy living room with brick wood burning fireplace could also be used as a formal dining room. Large sunken family room just off the kitchen and just a step through sliding glass doors to your private deck and fenced back yard. Recent paved driveway and 8x8 storage shed. All of this plus the comfort and efficiencies of gas heat/hot water and central air conditioning. Convenient to Rt. 24, 495, MBTA commuter rail, and shopping
Location
State MA
County Plymouth
Zoning R
Direction South St or Vernon St. to Forest St.
Rooms
Family Room Ceiling Fan(s), Flooring - Hardwood, Balcony / Deck, Sunken
Primary Bedroom Level First
Kitchen Flooring - Hardwood, Cabinets - Upgraded, Recessed Lighting, Remodeled, Stainless Steel Appliances
Interior
Interior Features Internet Available - Unknown
Heating Central, Forced Air, Natural Gas, Electric
Cooling Central Air
Flooring Wood, Tile, Hardwood
Fireplaces Number 1
Fireplaces Type Living Room
Appliance Range, Dishwasher, Microwave, Water Treatment, Gas Water Heater, Utility Connections for Gas Range
Exterior
Exterior Feature Rain Gutters, Storage, Decorative Lighting
Fence Fenced/Enclosed
Community Features Public Transportation, Highway Access
Utilities Available for Gas Range
Roof Type Shingle
Total Parking Spaces 6
Garage No
Building
Lot Description Wooded
Foundation Concrete Perimeter
Sewer Private Sewer
Water Public
Architectural Style Ranch
Others
Senior Community false
Read Less
Want to know what your home might be worth? Contact us for a FREE valuation!

Our team is ready to help you sell your home for the highest possible price ASAP
Bought with Sonya Striggles • Keller Williams Realty





