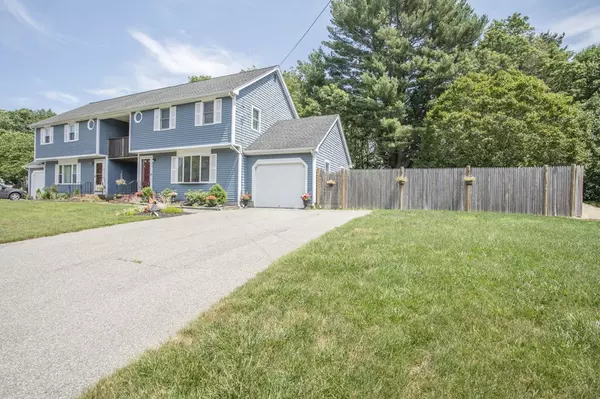$317,000
$309,900
2.3%For more information regarding the value of a property, please contact us for a free consultation.
26 Yoke Rd #26 Bridgewater, MA 02324
3 Beds
1.5 Baths
1,200 SqFt
Key Details
Sold Price $317,000
Property Type Single Family Home
Sub Type Condex
Listing Status Sold
Purchase Type For Sale
Square Footage 1,200 sqft
Price per Sqft $264
MLS Listing ID 72547412
Sold Date 11/08/19
Bedrooms 3
Full Baths 1
Half Baths 1
HOA Y/N false
Year Built 1988
Annual Tax Amount $3,869
Tax Year 2018
Property Sub-Type Condex
Property Description
Cute as a button Condex--Welcome to Yoke Rd! Situated minutes from the commuter rail & town center, this 3 bedroom, 1.5 bath duplex is ready to go! The large living room is complete w/a bay window overlooking the front yard & has access to the kitchen w/separate dining area. Take a step right out onto the expansive deck w/plenty of room to entertain, grill,&relax. A fenced in private yard makes this home feel less like a duplex. A 1-car attached garage is the perfect addition to the space as well & has plenty of room for storage as well. A half bath finishes off the first floor. Need another outdoor space? The common area breezeway decks are on the first and second levels and offer versatile ways to bring the outside, in. A partially finished basement gives a 2nd living space opportunity to the unit w/connected unfinished space w/the laundry. The 2nd floor offers 3 generous bedrooms w/lots of closet space &a full bath. Still need more storage?There's a walk up attic! 1st Showings @ OH!
Location
State MA
County Plymouth
Zoning RES
Direction High Street to Yoke Road
Rooms
Primary Bedroom Level Second
Interior
Heating Forced Air, Oil
Cooling Central Air
Appliance Range, Dishwasher, Microwave, Oil Water Heater
Laundry In Basement, In Unit
Exterior
Exterior Feature Storage, Rain Gutters
Garage Spaces 1.0
Fence Fenced
Community Features Public Transportation, Shopping, Walk/Jog Trails, Stable(s), Golf
Roof Type Wood
Total Parking Spaces 4
Garage Yes
Building
Story 2
Sewer Private Sewer
Water Public
Schools
Elementary Schools Mitchell Elem.
Middle Schools Williams/Bms
High Schools Brrhs
Others
Pets Allowed Yes
Senior Community false
Acceptable Financing Contract
Listing Terms Contract
Read Less
Want to know what your home might be worth? Contact us for a FREE valuation!

Our team is ready to help you sell your home for the highest possible price ASAP
Bought with Sonya Striggles • Keller Williams Realty





