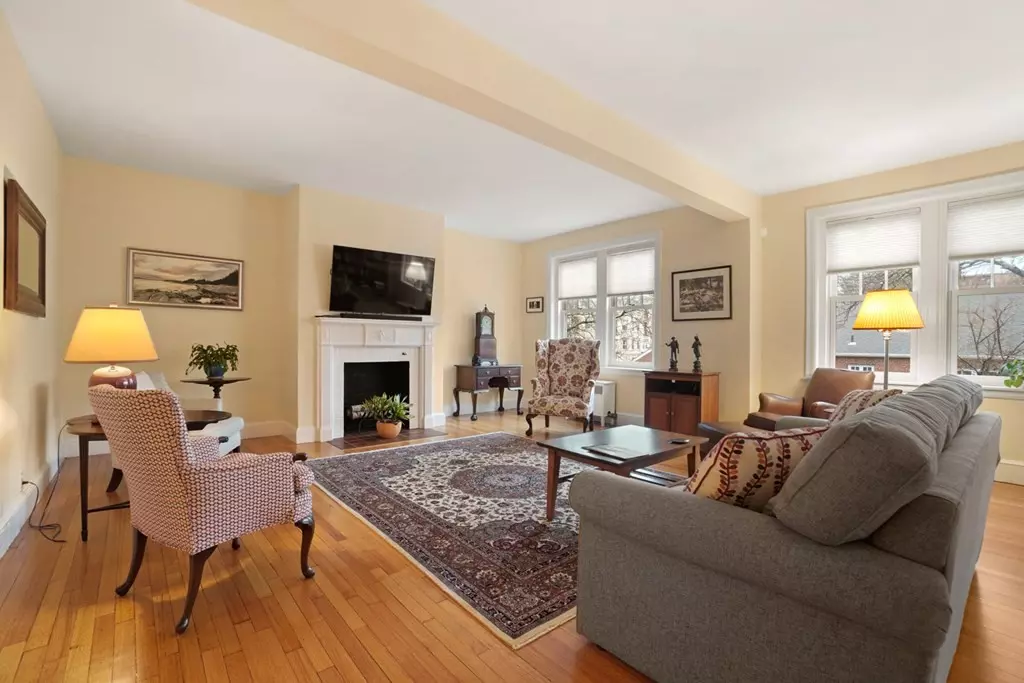$1,185,000
$1,195,000
0.8%For more information regarding the value of a property, please contact us for a free consultation.
60 Browne #3 Brookline, MA 02446
2 Beds
2 Baths
1,713 SqFt
Key Details
Sold Price $1,185,000
Property Type Condo
Sub Type Condominium
Listing Status Sold
Purchase Type For Sale
Square Footage 1,713 sqft
Price per Sqft $691
MLS Listing ID 72809864
Sold Date 06/23/21
Bedrooms 2
Full Baths 2
HOA Fees $665/mo
HOA Y/N true
Year Built 1930
Annual Tax Amount $7,898
Tax Year 2021
Property Sub-Type Condominium
Property Description
++OPEN HOUSES CANCELLED Stylishly updated floor through 2 bed/2 bath unit on one of Brookline's premier quiet streets right outside Coolidge corner. 9' ceilings and open floor plan. Remodeled lg. pantry w new cabinetry and granite countertop, expanded custom California Closets in master. Light streams in through new double paned oversized windows, refinished hardwood floors w new deck off kitchen. Oversized family room w fireplace opens to a large separate dining area separated by French doors. Gourmet eat in kitchen w Bosch appliances. Lg. master & 2nd bed w jetted tub in master, both marble baths renovated. Welcoming wide main entrance foyer. In unit laundry. Locked storage in basement w extra storage in unit. Lg. grassy common area out back w communal tables and gas grill. Professionally managed pet friendly building with low owner turnover. Attractive common areas. Pkg space rental 1 block away $250/mo, outdoor $185/mo. 2 blocks to Trader Joe's, Whole Foods, Starbucks, B&C
Location
State MA
County Norfolk
Zoning res
Direction Beacon to Pleasant to Browne St.
Rooms
Primary Bedroom Level Second
Dining Room Flooring - Hardwood, French Doors
Kitchen Flooring - Wood, Balcony / Deck, Pantry, Countertops - Stone/Granite/Solid, Stainless Steel Appliances
Interior
Heating Steam, Natural Gas
Cooling Window Unit(s)
Flooring Wood
Fireplaces Number 1
Fireplaces Type Living Room
Appliance Range, Dishwasher, Disposal, Washer, Dryer, Utility Connections for Gas Range, Utility Connections for Gas Oven, Utility Connections for Electric Dryer
Laundry Second Floor, In Unit, Washer Hookup
Exterior
Community Features Public Transportation, Shopping, Pool, Tennis Court(s), Park, Walk/Jog Trails, Medical Facility, Bike Path, Highway Access, House of Worship, Private School, Public School, T-Station, University
Utilities Available for Gas Range, for Gas Oven, for Electric Dryer, Washer Hookup
Roof Type Rubber
Garage No
Building
Story 1
Sewer Public Sewer
Water Public
Schools
Elementary Schools Lawrence
Middle Schools Lawrence
Others
Pets Allowed Yes
Read Less
Want to know what your home might be worth? Contact us for a FREE valuation!

Our team is ready to help you sell your home for the highest possible price ASAP
Bought with Cheryl Meyerson • Gibson Sotheby's International Realty





