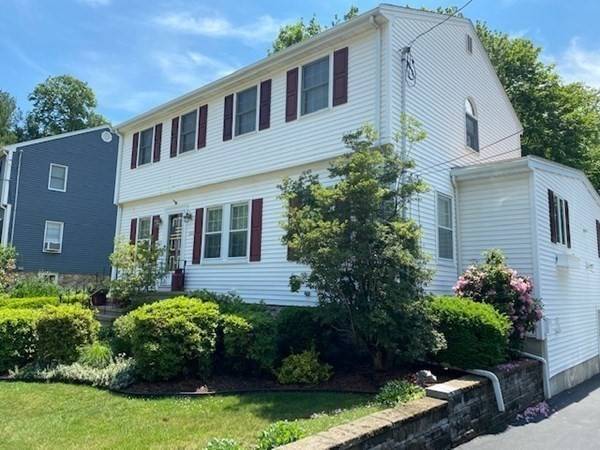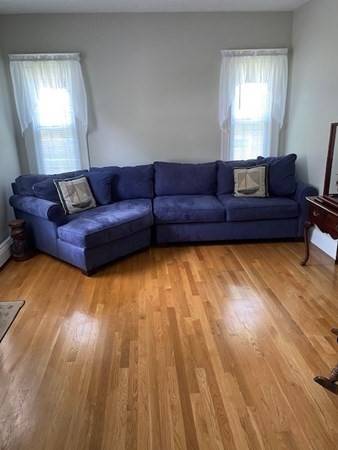$605,000
$589,999
2.5%For more information regarding the value of a property, please contact us for a free consultation.
266 West Street Weymouth, MA 02188
4 Beds
2 Baths
2,365 SqFt
Key Details
Sold Price $605,000
Property Type Single Family Home
Sub Type Single Family Residence
Listing Status Sold
Purchase Type For Sale
Square Footage 2,365 sqft
Price per Sqft $255
MLS Listing ID 72849133
Sold Date 08/04/21
Style Colonial
Bedrooms 4
Full Baths 2
Year Built 1926
Annual Tax Amount $5,834
Tax Year 2021
Property Sub-Type Single Family Residence
Property Description
Location Location Location! This beautiful colonial style home is searching for a new owner (s)to make fabulous memories! This 2365 sq feet home has a bright and modernized kitchen and living room combo with the washer and dryer located on the first floor. On the 2nd floor you will find 3 bedrooms and full bath. Come to the basement where you will find a partially finished basement great for extra space and entertaining area as well as an attached 3 car garage HEATED!!! Outside you will find a good size two car detached garage and over look the beautiful manicured lawn from the deck or patio area. Located to major highway, restaurants, hospital, elementary school etc.
Location
State MA
County Norfolk
Zoning R-1
Direction Route 18 (Main Street) to West Street
Rooms
Basement Partially Finished, Walk-Out Access, Interior Entry, Garage Access, Sump Pump, Concrete
Primary Bedroom Level Second
Dining Room Flooring - Hardwood, Chair Rail
Kitchen Closet/Cabinets - Custom Built, Flooring - Hardwood, Countertops - Stone/Granite/Solid, Cabinets - Upgraded, Exterior Access, Open Floorplan, Recessed Lighting, Stainless Steel Appliances, Wine Chiller
Interior
Interior Features Office, Sitting Room
Heating Oil
Cooling Central Air
Flooring Vinyl, Carpet, Hardwood, Flooring - Wall to Wall Carpet, Flooring - Hardwood
Fireplaces Number 1
Appliance Range, Dishwasher, Disposal, Microwave, Wine Refrigerator, Range Hood, Oil Water Heater, Utility Connections for Gas Range, Utility Connections for Gas Oven, Utility Connections for Gas Dryer
Laundry Main Level, First Floor, Washer Hookup
Exterior
Exterior Feature Rain Gutters, Storage, Garden, Stone Wall
Garage Spaces 5.0
Pool Above Ground
Community Features Public Transportation, Shopping, Pool, Tennis Court(s), Park, Walk/Jog Trails, Medical Facility, Highway Access, House of Worship, Private School, Public School, T-Station
Utilities Available for Gas Range, for Gas Oven, for Gas Dryer, Washer Hookup, Generator Connection
Roof Type Shingle
Total Parking Spaces 5
Garage Yes
Private Pool true
Building
Lot Description Other
Foundation Concrete Perimeter, Other
Sewer Public Sewer
Water Public
Architectural Style Colonial
Read Less
Want to know what your home might be worth? Contact us for a FREE valuation!

Our team is ready to help you sell your home for the highest possible price ASAP
Bought with Focus Team • Focus Real Estate





