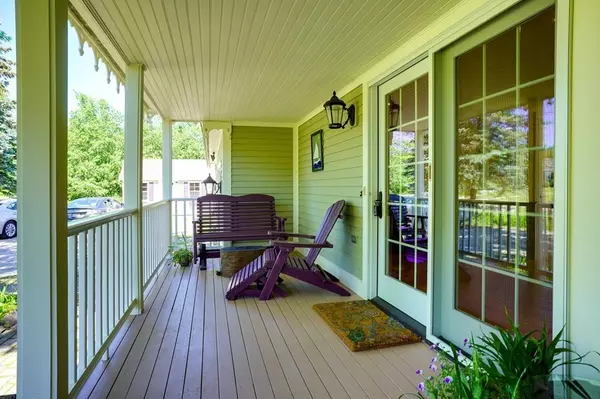$660,000
$649,000
1.7%For more information regarding the value of a property, please contact us for a free consultation.
388 Chicopee Row Groton, MA 01450
4 Beds
2 Baths
2,432 SqFt
Key Details
Sold Price $660,000
Property Type Single Family Home
Sub Type Single Family Residence
Listing Status Sold
Purchase Type For Sale
Square Footage 2,432 sqft
Price per Sqft $271
MLS Listing ID 72851705
Sold Date 08/24/21
Style Cape
Bedrooms 4
Full Baths 2
HOA Y/N false
Year Built 1989
Annual Tax Amount $7,468
Tax Year 2020
Lot Size 1.510 Acres
Acres 1.51
Property Sub-Type Single Family Residence
Property Description
Originally built for one floor living, this cape can be adapted to fit many buyers needs. There is a 1st room with attached bath that could be used as a master or family room. There are three bedrooms on the 2nd floor, one is 20x19 that could also be used as a master. All rooms are surprisingly spacious. The recently redone kitchen features large windows, granite counters, updated cabinets with an excess of drawer space, stainless appliances, walk-in pantry and more. The double sided propane fireplace provides heat and ambiance to both the kitchen and living room. A new state of the art furnace/heat pump and thermostat are both efficient and cost savings. The front porch and rear patio provide inviting outdoor space at any time of the day. The backyard is has space for both games and gardening. The Reed Ferry Shed allows for extra storage. Additional space could be finished in the walk out basement or accessible attic space off the 2nd floor master.
Location
State MA
County Middlesex
Zoning Res
Direction Main St to Hollis to Chicopee Row
Rooms
Family Room Bathroom - Full, Flooring - Hardwood, Window(s) - Picture
Basement Full, Walk-Out Access
Primary Bedroom Level Second
Kitchen Flooring - Hardwood, Pantry, Countertops - Stone/Granite/Solid, Cabinets - Upgraded, Exterior Access, Recessed Lighting, Stainless Steel Appliances, Gas Stove
Interior
Interior Features Office
Heating Forced Air, Heat Pump, Propane
Cooling Central Air, Heat Pump
Flooring Wood, Tile, Carpet, Flooring - Wood
Fireplaces Number 1
Fireplaces Type Kitchen, Living Room
Appliance Range, Dishwasher, Microwave, Propane Water Heater, Tank Water Heaterless, Utility Connections for Gas Range, Utility Connections for Electric Dryer
Laundry Washer Hookup, First Floor
Exterior
Exterior Feature Storage
Garage Spaces 2.0
Community Features Walk/Jog Trails
Utilities Available for Gas Range, for Electric Dryer, Washer Hookup
Roof Type Shingle
Total Parking Spaces 2
Garage Yes
Building
Lot Description Gentle Sloping
Foundation Concrete Perimeter
Sewer Private Sewer
Water Private
Architectural Style Cape
Schools
Elementary Schools Florence Roche
Middle Schools Gdrms
High Schools Gdrhs
Read Less
Want to know what your home might be worth? Contact us for a FREE valuation!

Our team is ready to help you sell your home for the highest possible price ASAP
Bought with Jane Allen • MRM Associates





