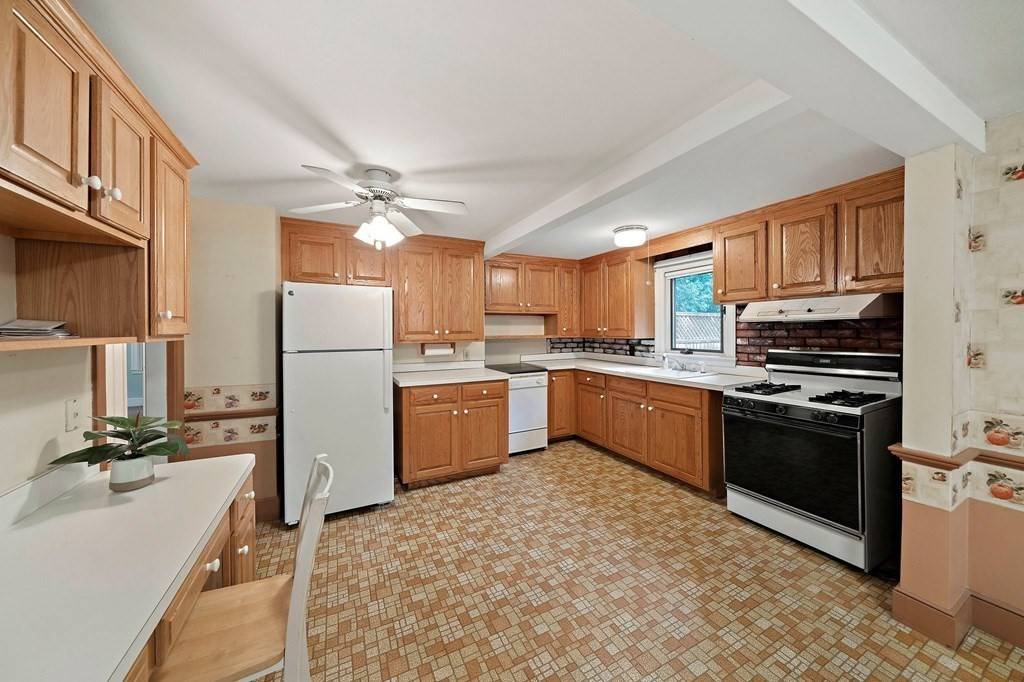$440,000
$399,900
10.0%For more information regarding the value of a property, please contact us for a free consultation.
25 Soper Weymouth, MA 02188
3 Beds
1.5 Baths
1,272 SqFt
Key Details
Sold Price $440,000
Property Type Single Family Home
Sub Type Single Family Residence
Listing Status Sold
Purchase Type For Sale
Square Footage 1,272 sqft
Price per Sqft $345
MLS Listing ID 72862198
Sold Date 09/10/21
Style Cape
Bedrooms 3
Full Baths 1
Half Baths 1
HOA Y/N false
Year Built 1948
Annual Tax Amount $4,172
Tax Year 2021
Lot Size 10,018 Sqft
Acres 0.23
Property Sub-Type Single Family Residence
Property Description
LOCATION! This adorable home has been loved by the same family since 1958! Close to EVERYTHING - Weymouth Landing and its new library, shops and multiple restaurants, conservation areas and parks; a short trip to public beaches and boat launch yet on a private road- this location can't be beat! Adorable expanded Cape - Perfect as a starter home, downsizer or even as an investment as this home has so much potential! Systems have been updated as heating (2010)and water heater (2014) and is vinyl sided, but in need of your decorating touches. Large open kitchen full of light! Hardwoods floors on first floor. Flexible floor plan could accommodate a private office/2nd den/nursery - you decide! Charming 2 bedrooms on 2nd floor with lots of cute storage spaces. Wonderful , oversized private yard with two tiered deck and mature plantings. Great bones and ready for a new family to Love! Showings start 7/14 by Appt. Offers if any, due 7/18 5PM.
Location
State MA
County Norfolk
Zoning R-3
Direction Commercial to Soper
Rooms
Basement Full
Interior
Heating Forced Air, Oil
Cooling None
Flooring Laminate, Hardwood
Appliance Range, Dishwasher, Refrigerator, Washer, Dryer, Gas Water Heater, Tank Water Heater, Utility Connections for Gas Range
Exterior
Community Features Public Transportation, Shopping, Pool, Tennis Court(s), Park, Walk/Jog Trails, Conservation Area, Highway Access, Public School, T-Station
Utilities Available for Gas Range
Waterfront Description Beach Front, Ocean, 1 to 2 Mile To Beach, Beach Ownership(Public)
Roof Type Shingle, Rubber
Total Parking Spaces 2
Garage No
Building
Lot Description Cleared, Level
Foundation Concrete Perimeter
Sewer Public Sewer
Water Public
Architectural Style Cape
Others
Acceptable Financing Contract
Listing Terms Contract
Read Less
Want to know what your home might be worth? Contact us for a FREE valuation!

Our team is ready to help you sell your home for the highest possible price ASAP
Bought with Sheryl Balchunas • Elevate Real Estate





